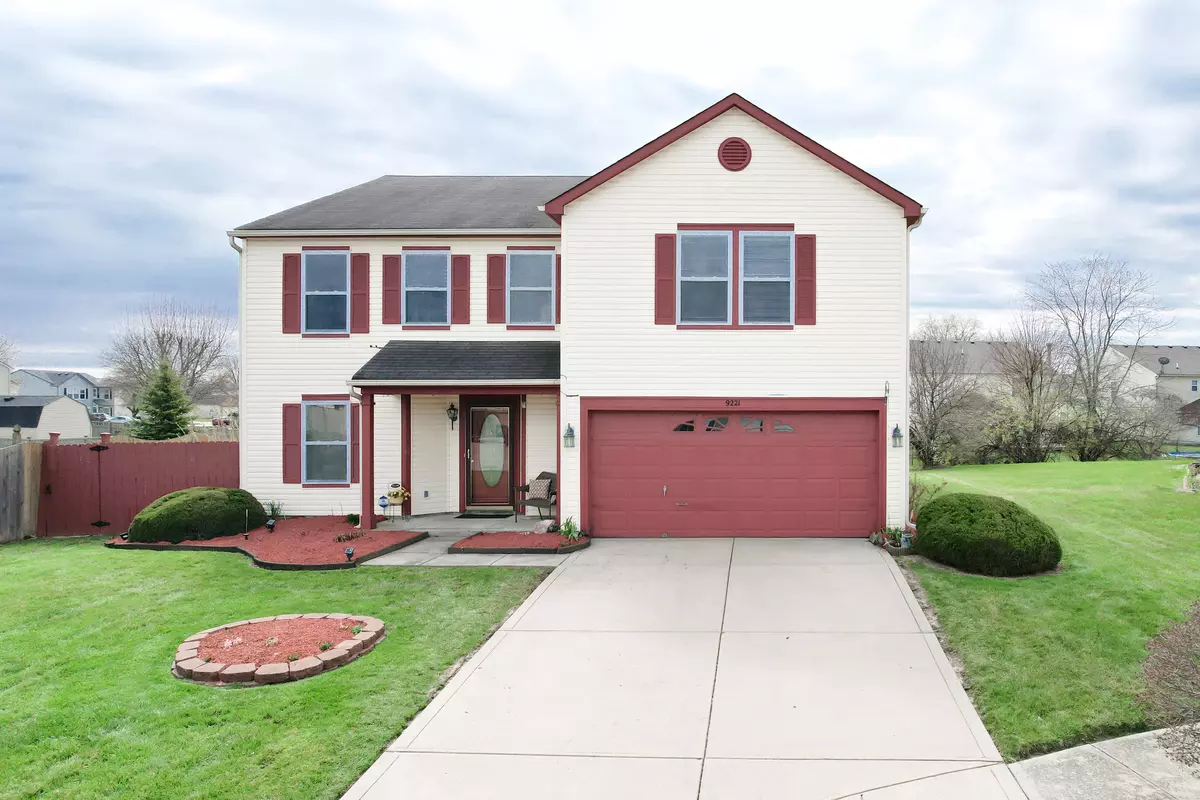$350,000
$359,000
2.5%For more information regarding the value of a property, please contact us for a free consultation.
4 Beds
3 Baths
3,036 SqFt
SOLD DATE : 07/19/2024
Key Details
Sold Price $350,000
Property Type Single Family Home
Sub Type Single Family Residence
Listing Status Sold
Purchase Type For Sale
Square Footage 3,036 sqft
Price per Sqft $115
Subdivision Westmere
MLS Listing ID 21969810
Sold Date 07/19/24
Bedrooms 4
Full Baths 2
Half Baths 1
HOA Fees $31/ann
HOA Y/N Yes
Year Built 2000
Tax Year 2023
Lot Size 10,018 Sqft
Acres 0.23
Property Description
Discover the epitome of spacious living in this 4-bedroom, 2.5-bathroom home boasting over 3,000 square feet of space. Step inside this expansive open floor plan, made for entertaining and memorable gatherings. On the main level, work from the comfort of home in the private office. The oversized kitchen features an island plus eat-in area connected to the generously large pantry. While upstairs hosts 4 oversized bedrooms including the primary suite, which is a sanctuary in itself, offering ample space for a sitting area, ensuite garden tub, shower and walk in closet. Step outside to enjoy the manicured backyard while sitting on the well maintained deck complete with a retractable awning to provide shade on sunny days. This home is fully equipped with all appliances, including a washer/dryer and water softener, and a Home Warranty ensuring that this haven is move in ready.
Location
State IN
County Hendricks
Interior
Interior Features Center Island, Entrance Foyer, Paddle Fan, Eat-in Kitchen, Pantry, Walk-in Closet(s), Windows Vinyl
Heating Forced Air
Cooling Central Electric
Fireplace Y
Appliance Electric Cooktop, Dishwasher, Dryer, Disposal, Gas Water Heater, Electric Oven, Washer, Water Softener Rented
Exterior
Garage Spaces 2.0
Waterfront false
Parking Type Attached
Building
Story Multi/Split
Foundation Slab
Water Municipal/City
Architectural Style A-Frame, Multi-Level
Structure Type Vinyl Siding,Vinyl With Brick
New Construction false
Schools
High Schools Avon High School
School District Avon Community School Corp
Others
Ownership Mandatory Fee
Read Less Info
Want to know what your home might be worth? Contact us for a FREE valuation!

Our team is ready to help you sell your home for the highest possible price ASAP

© 2024 Listings courtesy of MIBOR as distributed by MLS GRID. All Rights Reserved.







