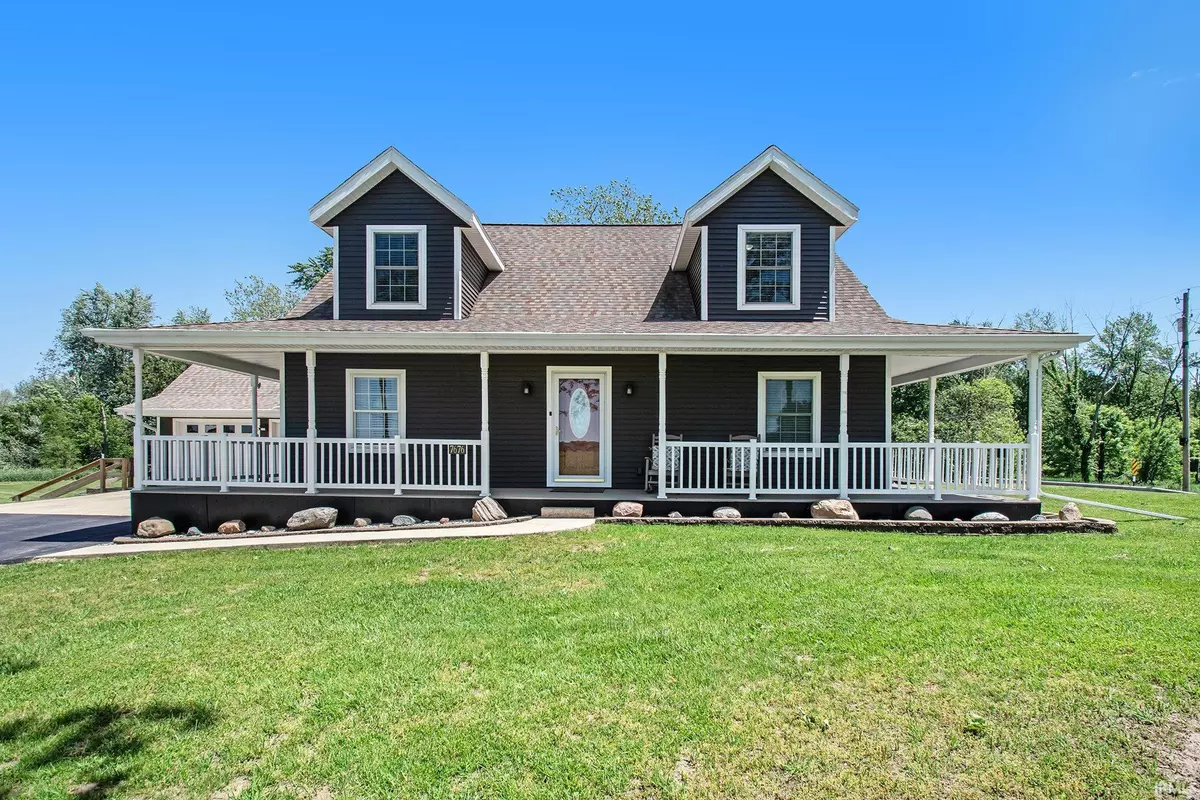$367,500
$369,900
0.6%For more information regarding the value of a property, please contact us for a free consultation.
3 Beds
3 Baths
2,982 SqFt
SOLD DATE : 07/17/2024
Key Details
Sold Price $367,500
Property Type Single Family Home
Sub Type Site-Built Home
Listing Status Sold
Purchase Type For Sale
Square Footage 2,982 sqft
MLS Listing ID 202418495
Sold Date 07/17/24
Style One and Half Story
Bedrooms 3
Full Baths 2
Half Baths 1
Abv Grd Liv Area 2,982
Total Fin. Sqft 2982
Year Built 2005
Annual Tax Amount $2,089
Tax Year 2024
Lot Size 2.740 Acres
Property Description
Check out the curb appeal on this charmer sitting on 2.74 acres that backs up to a creek and has it's very own pond! This custom built home features 3 bedrooms, 2.5 baths, an attached 2 car garage and a detached garage/outbuilding. This home offers a main level master bedroom and laundry, a formal dining room, a living room with soaring ceilings and a FROG (family room over garage!) The owners have thought of it all! The wraparound front porch, the open deck overlooking the creek and backyard, the heated garage, the three zoned HVAC system, completely RV hook up ready and all wired for a home generator! You are going to love the hickory flooring, trim, cabinets and vanities! This home has so much character and is not like all the others! HOME DETAILS: New HVAC system in 2014, New roof in 2019, new siding in 2019, new rear deck in 2019, new corian kitchen counter tops in 2019, new water heater and gutters in 2019.
Location
State IN
County Kosciusko County
Area Kosciusko County
Direction From E Center St, drive until you reach IN 15 towards S Detroit St and make a left. Immediately turn right onto E Winona Ave. Continue for 7 mi and property will be on rright.
Rooms
Family Room 24 x 11
Basement Crawl
Dining Room 13 x 15
Kitchen Main, 11 x 13
Ensuite Laundry Main
Interior
Laundry Location Main
Heating Gas, Forced Air
Cooling Central Air
Flooring Hardwood Floors, Carpet, Tile
Fireplaces Type None
Appliance Dishwasher, Microwave, Refrigerator, Cooktop-Electric, Oven-Built-In, Oven-Electric, Range-Electric, Sump Pump, Water Filtration System, Water Heater Electric, Water Softener-Owned
Laundry Main, 12 x 6
Exterior
Garage Attached
Garage Spaces 2.0
Amenities Available Attic-Walk-up, Breakfast Bar, Built-in Desk, Cable Available, Ceiling-9+, Ceiling Fan(s), Closet(s) Walk-in, Countertops-Solid Surf, Deck Open, Deck on Waterfront, Detector-Smoke, Dryer Hook Up Electric, Eat-In Kitchen, Foyer Entry, Garage Door Opener, Jet/Garden Tub, Generator Ready, Landscaped, Natural Woodwork, Porch Covered, Range/Oven Hook Up Elec, Twin Sink Vanity, RV Parking, Stand Up Shower, Tub and Separate Shower, Tub/Shower Combination, Main Level Bedroom Suite, Formal Dining Room, Garage-Heated, Main Floor Laundry, Sump Pump, Washer Hook-Up, Custom Cabinetry
Waterfront Yes
Waterfront Description Creek
Roof Type Asphalt,Shingle
Building
Lot Description Corner, Irregular, Level, Slope, Waterfront, 0-2.9999, Water View
Story 1.5
Foundation Crawl
Sewer Septic
Water Well
Structure Type Vinyl
New Construction No
Schools
Elementary Schools Mentone
Middle Schools Tippe Valley
High Schools Tippe Valley
School District Tippecanoe Valley
Others
Financing Cash,Conventional,FHA,USDA,VA
Read Less Info
Want to know what your home might be worth? Contact us for a FREE valuation!

Our team is ready to help you sell your home for the highest possible price ASAP

IDX information provided by the Indiana Regional MLS
Bought with Norm Weirick • RE/MAX Results- Warsaw







