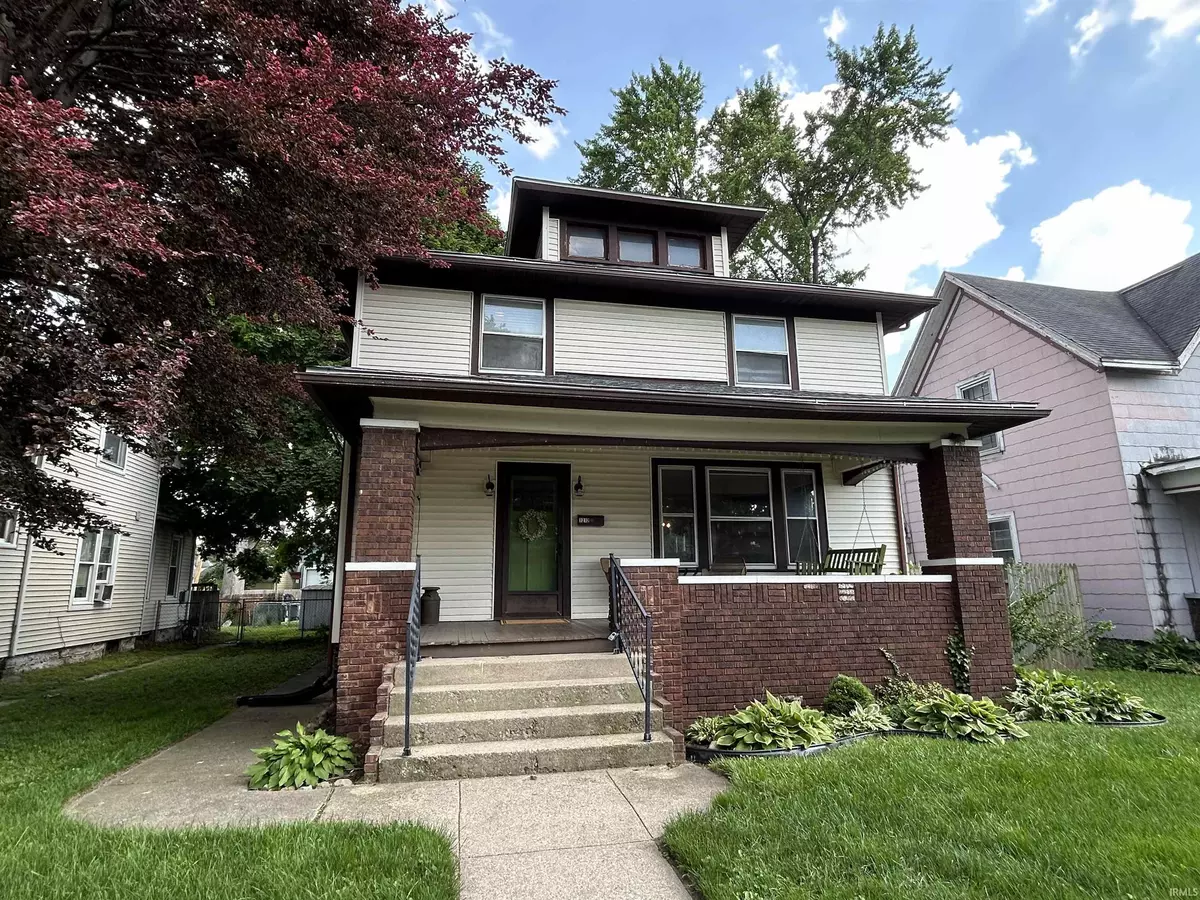$225,000
$208,500
7.9%For more information regarding the value of a property, please contact us for a free consultation.
3 Beds
2 Baths
2,136 SqFt
SOLD DATE : 07/15/2024
Key Details
Sold Price $225,000
Property Type Single Family Home
Sub Type Site-Built Home
Listing Status Sold
Purchase Type For Sale
Square Footage 2,136 sqft
Subdivision Lakeside Park
MLS Listing ID 202418317
Sold Date 07/15/24
Style Two Story
Bedrooms 3
Full Baths 1
Half Baths 1
Abv Grd Liv Area 1,800
Total Fin. Sqft 2136
Year Built 1910
Annual Tax Amount $2,157
Lot Size 6,969 Sqft
Property Description
A stylish 2-story craftsman, dripping with charm and character. This spacious 3 bed 1 1/2 bath home boasts an estimated 1800 finished sq ft above and estimated 336 finished sq ft in the basement. Beautiful exterior brick work and large covered front porch w/ swing. Fully fenced in back yard w/ 6ft wood privacy fence, 10x6 enclosed porch and 12x10 concrete patio. Gravel drive from ally with parking for two, plus additional parking on Lake Ave. Brand New Roof and gas water heater in 2022! Gas forced air furnace and central A/C. Original beautiful hardwood on main and upper levels, tile in kitchen and baths and vinyl plank in basement. Living Room features electric fireplace, lots of natural light, space, and the original craftsman woodwork along the staircase. Formal dining room is spacious and features half/guest bath. Updated kitchen with tall uppers, glass accents, two-toned, crown molding, farm-house sink, gas range/oven, stainless appliances that stay, pantry and access to the upstairs which is a really neat architectural feature. Basement is partially finished and it's a warm and inviting place to hang out and entertain. Primary bedroom features a giant walk-in closet w/ access from main bath and bedroom. Main bath features tile shower and free-standing tub. Attic access in 2nd bedroom w/ stairs and storage has potential! Prime location, walk or ride a bike downtown or to Lakeside Park. Close to schools, restaurants and shopping. All that is missing is you!
Location
State IN
County Allen County
Area Allen County
Direction From N Anthony turn right (west) onto Lake Ave and drive past Lakeside Park. Just past the stoplight on Lake and Crescent home will be on your left.
Rooms
Family Room 14 x 24
Basement Crawl, Full Basement, Partially Finished
Dining Room 14 x 14
Kitchen Main, 12 x 14
Ensuite Laundry Basement
Interior
Laundry Location Basement
Heating Gas, Forced Air
Cooling Central Air
Flooring Hardwood Floors, Tile, Vinyl
Fireplaces Number 1
Fireplaces Type Living/Great Rm, Electric
Appliance Dishwasher, Microwave, Refrigerator, Washer, Dryer-Electric, Range-Gas, Water Heater Gas
Laundry Basement
Exterior
Fence Full, Privacy, Wood
Amenities Available Attic Storage, Attic-Walk-up, Cable Available, Closet(s) Walk-in, Detector-Smoke, Disposal, Dryer Hook Up Electric, Foyer Entry, Landscaped, Porch Covered, Porch Enclosed, Range/Oven Hook Up Gas, Tub and Separate Shower, Formal Dining Room, Washer Hook-Up
Waterfront No
Roof Type Dimensional Shingles
Building
Lot Description Level, Partially Wooded
Story 2
Foundation Crawl, Full Basement, Partially Finished
Sewer City
Water City
Architectural Style Craftsman
Structure Type Brick,Vinyl,Wood
New Construction No
Schools
Elementary Schools Forest Park
Middle Schools Lakeside
High Schools North Side
School District Fort Wayne Community
Others
Financing Cash,Conventional,FHA,VA
Read Less Info
Want to know what your home might be worth? Contact us for a FREE valuation!

Our team is ready to help you sell your home for the highest possible price ASAP

IDX information provided by the Indiana Regional MLS
Bought with Robert Striverson • Coldwell Banker Real Estate Group







