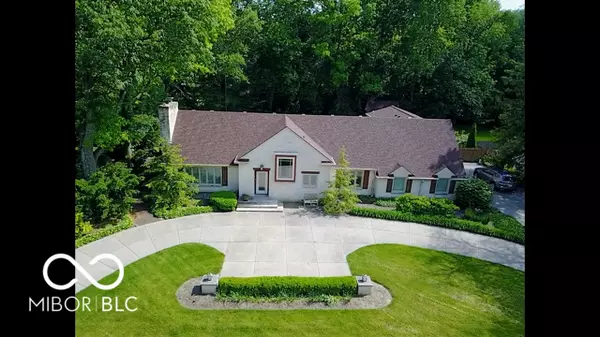$985,000
$975,000
1.0%For more information regarding the value of a property, please contact us for a free consultation.
4 Beds
7 Baths
5,969 SqFt
SOLD DATE : 07/12/2024
Key Details
Sold Price $985,000
Property Type Single Family Home
Sub Type Single Family Residence
Listing Status Sold
Purchase Type For Sale
Square Footage 5,969 sqft
Price per Sqft $165
Subdivision Spring Mill Heights
MLS Listing ID 21983091
Sold Date 07/12/24
Bedrooms 4
Full Baths 5
Half Baths 2
HOA Y/N No
Year Built 1960
Tax Year 2023
Lot Size 0.670 Acres
Acres 0.67
Property Description
Welcome to your dream home nestled in a serene and private setting! This stunning 4-bedroom, 7-bathroom residence has been meticulously remodeled to offer luxury living at its finest. As you step inside, you'll immediately notice the exquisite hardwood floors that provide both elegance and warmth throughout the home. The kitchen is a chef's delight, boasting top-of-the-line appliances, custom cabinetry, and a large center island with plenty of seating. Whether you're preparing a casual meal or hosting a formal dinner party, this kitchen has everything you need to impress. Retreat to the lavish master suite up the curved stairway, where you'll find a tranquil oasis complete with a luxurious ensuite bathroom, bonus nook, and walk-in closet. Three additional bedrooms offer ample space for family members or guests, each with their own ensuite bath. All upstairs bathrooms have heated tile floors for comfort. Descend into the finished basement, where you'll discover even more space to spread out and relax. This versatile area is perfect for a home theater, game room, and fitness center - the possibilities are endless! Discover all of the other details that make this home so impressive including built-ins, surround sound, 3 fireplaces, and much more! Outside, the property is surrounded by lush landscaping and mature trees, creating a picturesque backdrop for outdoor gatherings or peaceful moments of solitude. Relax in the screened in porch, outdoor patio, or covered gazebo area. Don't miss the tree swing and private firepit area too! Located on a beautiful private lot, this home offers the perfect combination of luxury, comfort, and privacy. Don't miss your chance to make this exquisite property your own - schedule a showing today and prepare to fall in love!
Location
State IN
County Marion
Rooms
Basement Finished
Kitchen Kitchen Updated
Interior
Interior Features Attic Access, Built In Book Shelves, Hardwood Floors, Pantry, Surround Sound Wiring
Heating Forced Air
Cooling Central Electric
Fireplaces Number 3
Fireplaces Type Basement, Den/Library Fireplace, Family Room, Gas Log
Equipment Smoke Alarm, Sump Pump Dual
Fireplace Y
Appliance Gas Cooktop, Dishwasher, Electric Water Heater, Disposal, Gas Water Heater, Humidifier, Microwave, Double Oven, Range Hood, Refrigerator, Ice Maker, Warming Drawer
Exterior
Garage Spaces 2.0
Parking Type Attached
Building
Story Two
Foundation Block
Water Municipal/City
Architectural Style TraditonalAmerican
Structure Type Cement Siding
New Construction false
Schools
School District Msd Washington Township
Read Less Info
Want to know what your home might be worth? Contact us for a FREE valuation!

Our team is ready to help you sell your home for the highest possible price ASAP

© 2024 Listings courtesy of MIBOR as distributed by MLS GRID. All Rights Reserved.







