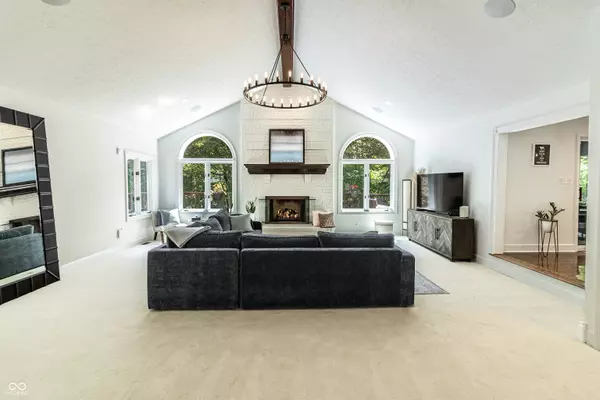$769,900
$769,900
For more information regarding the value of a property, please contact us for a free consultation.
4 Beds
4 Baths
5,462 SqFt
SOLD DATE : 07/12/2024
Key Details
Sold Price $769,900
Property Type Single Family Home
Sub Type Single Family Residence
Listing Status Sold
Purchase Type For Sale
Square Footage 5,462 sqft
Price per Sqft $140
Subdivision Admirals Pointe
MLS Listing ID 21979937
Sold Date 07/12/24
Bedrooms 4
Full Baths 3
Half Baths 1
HOA Fees $41/ann
HOA Y/N Yes
Year Built 1988
Tax Year 2023
Lot Size 0.410 Acres
Acres 0.41
Property Description
Nestled on a private wooded cul-de-sac near Geist, this updated ranch with a walk-out basement offers the perfect blend of modern luxury and natural tranquility. Located in the esteemed neighborhood of Admirals Pointe, this 4 bed, 3.5 bath custom home offers over 5,400 sq ft of living space that offers an abundance of upscale finishes and functionality for easy living! The gourmet kitchen, complete with a spacious island, granite countertops, beautiful hardwoods, and high-end appliances that includes a 6 burner Wolf range & Sub-Zero fridge, is a chef's dream. The great room features a cozy fireplace and soaring vaulted ceilings, creating a warm and inviting atmosphere. The home office provides a dedicated space for work or study, while the primary suite boasts an updated spa-like bath with a freestanding tub, custom walk-in closet, and built-ins. The basement is an entertainer's delight, with a large family room, fireplace, theater area, and wet bar. Step outside onto the multi-level wrap-around deck and take in the picturesque views of the wildlife oasis that surrounds the property. This home includes a spacious 3 car garage complete with epoxy flooring that provides ample space for multiple vehicles. Whether you're hosting gatherings or enjoying a quiet evening, this home is perfect for both relaxation and entertainment while making lasting memories.
Location
State IN
County Marion
Rooms
Basement Daylight/Lookout Windows, Egress Window(s), Finished, Walk Out
Main Level Bedrooms 3
Kitchen Kitchen Updated
Interior
Interior Features Attic Access, Breakfast Bar, Cathedral Ceiling(s), Center Island, Hardwood Floors, Hi-Speed Internet Availbl, Pantry, Walk-in Closet(s), Wet Bar
Heating Forced Air, Gas
Cooling Central Electric
Fireplaces Number 2
Fireplaces Type Basement, Gas Log, Great Room
Equipment Smoke Alarm, Sump Pump, Theater Equipment
Fireplace Y
Appliance Dishwasher, Dryer, Disposal, Gas Water Heater, Humidifier, Microwave, Gas Oven, Refrigerator, Warming Drawer, Washer, Water Softener Owned, Wine Cooler
Exterior
Exterior Feature Gas Grill, Sprinkler System
Garage Spaces 3.0
Utilities Available Gas
Parking Type Attached
Building
Story One
Foundation Concrete Perimeter
Water Municipal/City
Architectural Style Ranch
Structure Type Brick,Cedar
New Construction false
Schools
School District Msd Lawrence Township
Others
HOA Fee Include Entrance Common,Maintenance,Snow Removal
Ownership Mandatory Fee
Read Less Info
Want to know what your home might be worth? Contact us for a FREE valuation!

Our team is ready to help you sell your home for the highest possible price ASAP

© 2024 Listings courtesy of MIBOR as distributed by MLS GRID. All Rights Reserved.







