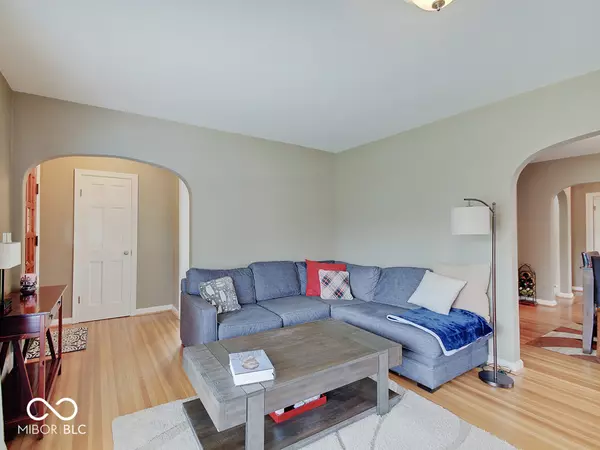$265,000
$265,000
For more information regarding the value of a property, please contact us for a free consultation.
3 Beds
2 Baths
2,512 SqFt
SOLD DATE : 07/12/2024
Key Details
Sold Price $265,000
Property Type Single Family Home
Sub Type Single Family Residence
Listing Status Sold
Purchase Type For Sale
Square Footage 2,512 sqft
Price per Sqft $105
Subdivision Eastridge
MLS Listing ID 21984143
Sold Date 07/12/24
Bedrooms 3
Full Baths 2
HOA Y/N No
Year Built 1941
Tax Year 2023
Lot Size 6,534 Sqft
Acres 0.15
Property Description
An updated classic in Community Heights, very close to Irvington! 3 bedrooms, 2 bathrooms and a full finished basement! From the covered front porch, step into the entry and the first of several arched doorways welcomes you into the large living room with original hardwood floors, limestone fireplace and a huge picture window for tons of light. The living room is open to the spacious dining room, great for entertaining and family gatherings. The updated kitchen with ceramic tile floor features newer white cabinets - some with glass doors, granite counters and backsplash stainless steel appliances including a gas range and stainless range hood. Large tiles adorn and protect the kitchen walls and into the cozy breakfast room with a glass block window for privacy and light. The primary bedroom features hardwood floors, a tray ceiling and two sets of crown molding with accent lighting and the second bedroom also features hardwoods & crown with accent lighting! Upstairs is a large bedroom with recessed lights and more hardwoods. The bathroom features original ceramic tile floor and glass tile on the walls. Tons of additional living space in the finished basement including a large family room with recessed lighting, office with closet/recessed lights and glass block window, a big laundry room with built-in cabinets, counter and glass block windows and another full bathroom. Most windows have been replaced, A/C & water heater 2021. Clean, neutral and ready for you to move in!
Location
State IN
County Marion
Rooms
Basement Finished
Main Level Bedrooms 2
Interior
Interior Features Attic Access, Hardwood Floors, Hi-Speed Internet Availbl, Eat-in Kitchen, Windows Thermal, Wood Work Painted
Heating Forced Air, Gas
Cooling Central Electric
Fireplaces Number 1
Fireplaces Type Family Room, Masonry, Woodburning Fireplce
Equipment Smoke Alarm
Fireplace Y
Appliance Dishwasher, Disposal, Gas Water Heater, Kitchen Exhaust, Gas Oven, Range Hood, Refrigerator
Exterior
Garage Spaces 1.0
Utilities Available Cable Available
Parking Type Detached
Building
Story Two
Foundation Block
Water Municipal/City
Architectural Style TraditonalAmerican
Structure Type Brick,Stucco
New Construction false
Schools
School District Msd Warren Township
Read Less Info
Want to know what your home might be worth? Contact us for a FREE valuation!

Our team is ready to help you sell your home for the highest possible price ASAP

© 2024 Listings courtesy of MIBOR as distributed by MLS GRID. All Rights Reserved.







