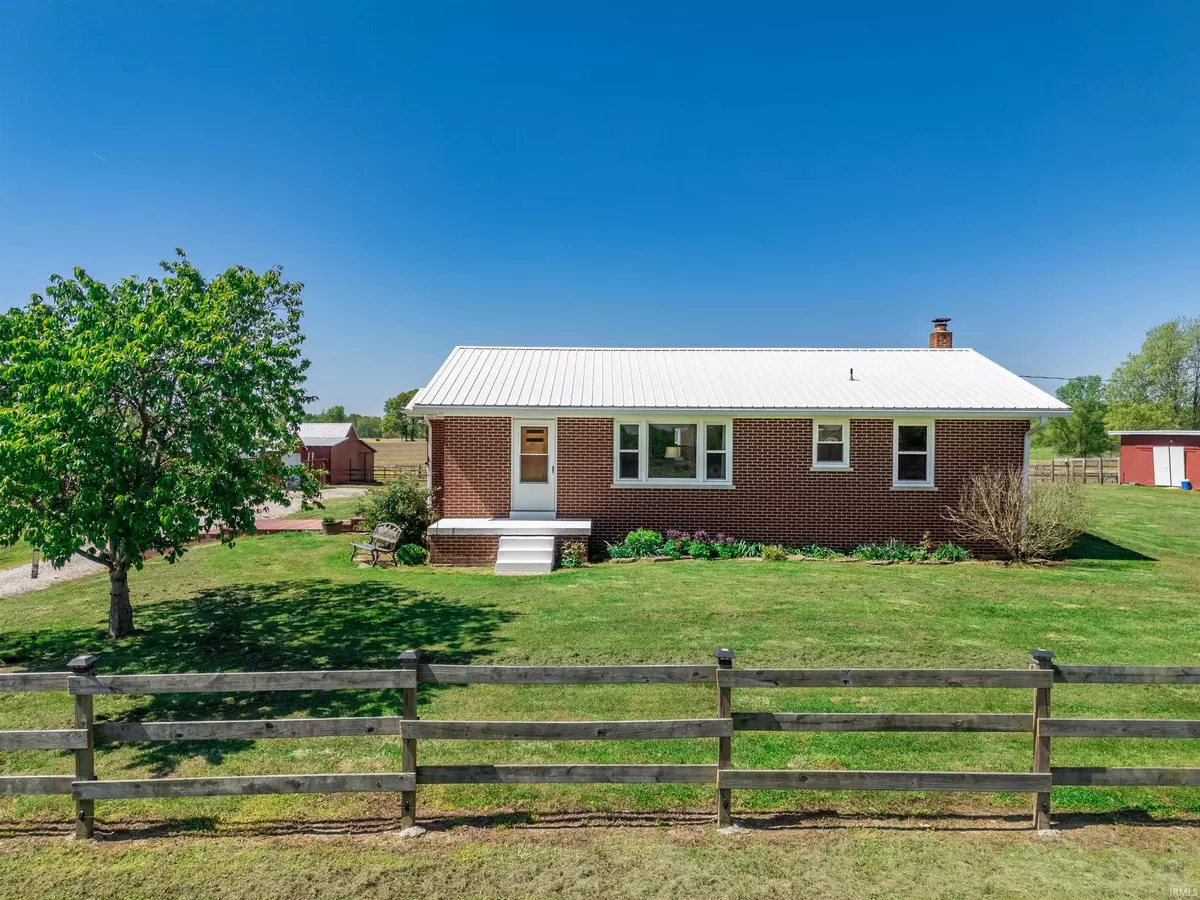$290,000
$289,900
For more information regarding the value of a property, please contact us for a free consultation.
2 Beds
1 Bath
1,218 SqFt
SOLD DATE : 07/05/2024
Key Details
Sold Price $290,000
Property Type Single Family Home
Sub Type Site-Built Home
Listing Status Sold
Purchase Type For Sale
Square Footage 1,218 sqft
MLS Listing ID 202413732
Sold Date 07/05/24
Style One Story
Bedrooms 2
Full Baths 1
Abv Grd Liv Area 1,218
Total Fin. Sqft 1218
Year Built 1961
Annual Tax Amount $450
Tax Year 2023
Lot Size 6.130 Acres
Property Description
Welcome home to this lovely, well maintained, brick, ranch style home nestled in the country heart of Posey County. Enjoy the serene, peaceful views on this sprawling 6.13 acre property featuring multiple outbuildings and pasture land. This space was previously home to horses and farm animals and features three multi-use buildings for coops, hay and stables. The cozy home highlights hardwood floors throughout and gorgeous views from every window. Featuring spacious two bedrooms with ample closet space and a newly updated one bath all on the main level. You will feel right at home in the larger living room and dining areas and cook the best meals in your cozy country kitchen. The home has been well maintained featuring metal roofing and newer windows as well. The full basement can easily be converted into additional living space. As an added bonus, enjoy your time in the homey and restful cabin space where you can daydream and relax all the live long day. Come see where the country roads take you and visit Savah Rd today!
Location
State IN
County Posey County
Area Posey County
Direction Main St to Industrial Road to LEFT on Rippey Rd to RIGHT on Base Rd to LEFT on Copperline Rd W to RIGHT on Lower New Harmony Rd to LEFT Savah Rd
Rooms
Basement Full Basement, Walk-Out Basement
Dining Room 12 x 14
Kitchen Main, 11 x 12
Ensuite Laundry Lower
Interior
Laundry Location Lower
Heating Electric
Cooling Central Air
Flooring Hardwood Floors
Appliance Washer, Cooktop-Electric, Dryer-Electric, Oven-Electric, Range-Electric, Water Heater Electric
Laundry Lower
Exterior
Garage Detached
Garage Spaces 1.0
Fence Electric, Wood
Waterfront No
Roof Type Metal
Building
Lot Description Level, Pasture
Story 1
Foundation Full Basement, Walk-Out Basement
Sewer Septic
Water Well
Architectural Style Ranch
Structure Type Brick
New Construction No
Schools
Elementary Schools Farmersville
Middle Schools Mount Vernon
High Schools Mount Vernon
School District Msd Of Mount Vernon
Others
Financing Cash,Conventional,FHA,USDA,Other
Read Less Info
Want to know what your home might be worth? Contact us for a FREE valuation!

Our team is ready to help you sell your home for the highest possible price ASAP

IDX information provided by the Indiana Regional MLS
Bought with Trae Dauby • Dauby Real Estate







