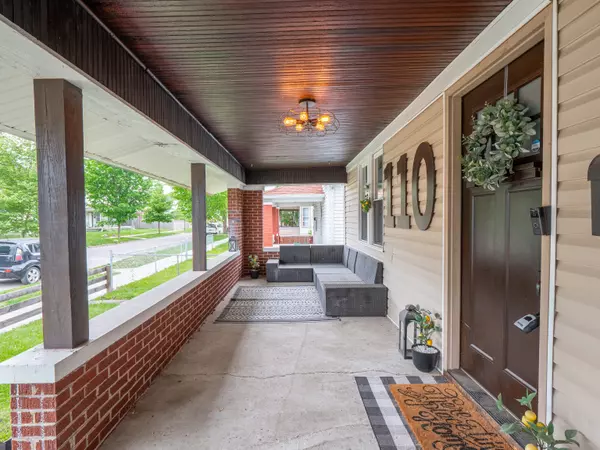$195,000
$195,000
For more information regarding the value of a property, please contact us for a free consultation.
3 Beds
1 Bath
1,892 SqFt
SOLD DATE : 07/09/2024
Key Details
Sold Price $195,000
Property Type Single Family Home
Sub Type Single Family Residence
Listing Status Sold
Purchase Type For Sale
Square Footage 1,892 sqft
Price per Sqft $103
Subdivision Tuxedo Park
MLS Listing ID 21977707
Sold Date 07/09/24
Bedrooms 3
Full Baths 1
HOA Y/N No
Year Built 1920
Tax Year 2023
Lot Size 5,662 Sqft
Acres 0.13
Property Description
Welcome home to this adorable and affordable home bursting with charm and character! You'll immediately notice the comfy and cozy front porch with a beautiful ceiling, ready for you to relax and unwind. In the living spaces, the warm atmosphere invites you in with large windows, raised ceilings, original trim and pocket doors, and updated lighting fixtures. The modern farmhouse kitchen showcases butcher block countertops and updated cabinetry/hardware, along with newer appliances. The bathroom is fully updated and features a large jacuzzi tub and custom tile surround. A spacious unfinished basement provides tons of potential, such as storage space, workshop/hobby area, home gym, or play area. The private, fenced-in backyard leaves plenty of room for pets, gardening, or recreation, with extra storage and functionality in the shed. Alley access and a 2 car garage in the back of the home with a wifi garage door opener allow for convenient and private parking, too! Not only has this home been updated cosmetically, but it has also had several big ticket items replaced in the last few years, including furnace, AC, water heater, flooring, windows, and roof! This means a lot less work and worry for you, and more time to truly enjoy your home. All that's left to do is put your own touches on to make it yours. Don't miss out on all this home has to offer!
Location
State IN
County Marion
Rooms
Basement Full, Storage Space, Unfinished
Main Level Bedrooms 1
Kitchen Kitchen Galley
Interior
Interior Features Raised Ceiling(s), Hi-Speed Internet Availbl, Pantry, Programmable Thermostat, Screens Complete, Windows Vinyl, WoodWorkStain/Painted
Heating Forced Air, Gas
Cooling Central Electric
Fireplace Y
Appliance Dishwasher, Dryer, Disposal, Gas Water Heater, Microwave, Gas Oven, Refrigerator, Washer
Exterior
Exterior Feature Storage Shed
Garage Spaces 2.0
Utilities Available Cable Available, Electricity Connected, Gas, Sewer Connected, Water Connected
Waterfront false
View Y/N true
View Neighborhood
Parking Type Alley Access, Detached, Concrete, Garage Door Opener, Rear/Side Entry, Storage
Building
Story One and One Half
Foundation Block
Water Municipal/City
Architectural Style Craftsman
Structure Type Vinyl Siding,Vinyl With Brick
New Construction false
Schools
School District Indianapolis Public Schools
Read Less Info
Want to know what your home might be worth? Contact us for a FREE valuation!

Our team is ready to help you sell your home for the highest possible price ASAP

© 2024 Listings courtesy of MIBOR as distributed by MLS GRID. All Rights Reserved.







