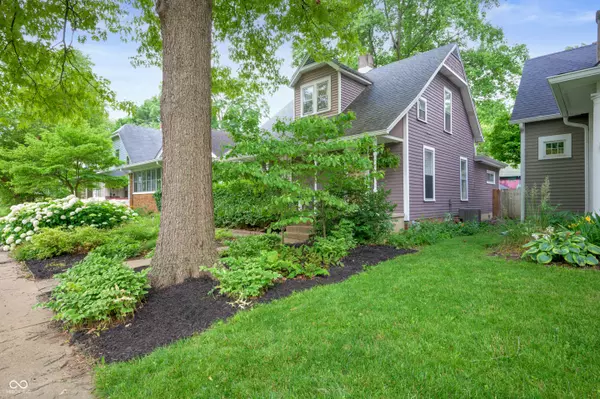$285,000
$285,000
For more information regarding the value of a property, please contact us for a free consultation.
3 Beds
2 Baths
2,310 SqFt
SOLD DATE : 07/09/2024
Key Details
Sold Price $285,000
Property Type Single Family Home
Sub Type Single Family Residence
Listing Status Sold
Purchase Type For Sale
Square Footage 2,310 sqft
Price per Sqft $123
Subdivision John W Chambers
MLS Listing ID 21983173
Sold Date 07/09/24
Bedrooms 3
Full Baths 2
HOA Y/N No
Year Built 1921
Tax Year 2023
Lot Size 5,662 Sqft
Acres 0.13
Property Description
Welcome to your charming 3-bedroom, 2-bathroom bungalow in the heart of historic Irvington, a vibrant community named after Washington Irving, author of "The Legend of Sleepy Hollow." Built in 1921, this enchanting home offers a seamless blend of tradition and modern comfort. The main level features a spacious primary bedroom with an adjacent full bathroom, a cozy living room filled with natural light, and a classic yet functional kitchen. The upper level includes two additional bedrooms and another full bathroom. Outside, enjoy a fenced-in backyard perfect for gardening or entertaining, and a delightful front porch ideal for relaxing. Irvington spans over 500 acres and is famous for hosting the largest Halloween festival in the country, alongside a plethora of community events. Within walking distance, you'll find local shops, scenic trails, beautiful parks, and delightful restaurants. This home offers more than just a place to live; it's an invitation to become part of a welcoming community where history and modern living blend seamlessly. Imagine creating lasting memories here, from festive celebrations to peaceful evenings on the porch. Don't miss the opportunity to own a piece of Irvington's rich heritage; schedule a tour today and experience this captivating bungalow for yourself.
Location
State IN
County Marion
Rooms
Basement Cellar, Daylight/Lookout Windows, Storage Space, Unfinished
Main Level Bedrooms 1
Kitchen Kitchen Some Updates
Interior
Interior Features Attic Access, Raised Ceiling(s), Hardwood Floors, Programmable Thermostat
Heating Forced Air, Gas
Cooling Central Electric
Equipment Smoke Alarm, Sump Pump
Fireplace Y
Appliance Dishwasher, Dryer, Gas Water Heater, Electric Oven, Refrigerator, Washer, Water Softener Owned
Exterior
Exterior Feature Playset
Garage Spaces 2.0
Utilities Available Gas, Sewer Connected, Water Connected
Waterfront false
View Y/N false
Parking Type Alley Access, Detached, Rear/Side Entry
Building
Story Two
Foundation Block, Cellar, Partial
Water Municipal/City
Architectural Style Bungalow
Structure Type Wood
New Construction false
Schools
Elementary Schools Irvington Community School
School District Irvington Community School
Read Less Info
Want to know what your home might be worth? Contact us for a FREE valuation!

Our team is ready to help you sell your home for the highest possible price ASAP

© 2024 Listings courtesy of MIBOR as distributed by MLS GRID. All Rights Reserved.







