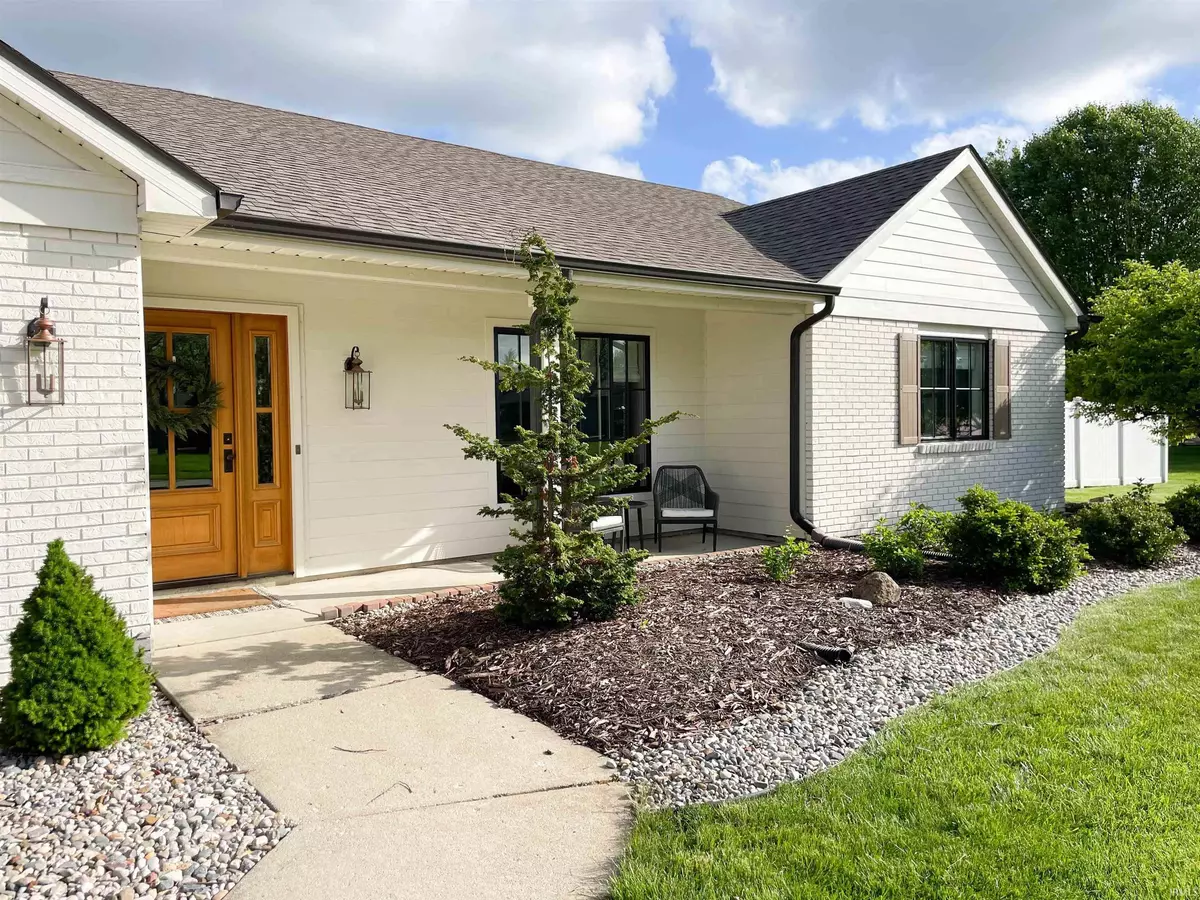$400,000
$400,000
For more information regarding the value of a property, please contact us for a free consultation.
4 Beds
3 Baths
2,172 SqFt
SOLD DATE : 06/28/2024
Key Details
Sold Price $400,000
Property Type Single Family Home
Sub Type Site-Built Home
Listing Status Sold
Purchase Type For Sale
Square Footage 2,172 sqft
Subdivision Pine Valley Country Club
MLS Listing ID 202417080
Sold Date 06/28/24
Style One Story
Bedrooms 4
Full Baths 3
HOA Fees $18/ann
Abv Grd Liv Area 2,172
Total Fin. Sqft 2172
Year Built 1987
Annual Tax Amount $2,784
Tax Year 2023
Lot Size 0.380 Acres
Property Description
** Accepting Offers - First Right Contingent ** Carroll Schools | 4 Beds | 3 Full Baths | Completely Remodeled and Updated home. This home, sitting on a large corner lot in desirable Pine Valley exemplifies pride of ownership. Recent updates to this home include custom cabinets, engineered hardwood, tiled walk-in showers (3), 100% of the windows replaced with Andersen 400 series True Divided Light windows, new dimensional shingle roof, all new gutters, Marble kitchen and bathroom countertops, new bathtub, all new toilets, glass shower doors, side-by-side double oven, electric flat top cooktop, panel ready fridge, pull out microwave, dishwasher, and new 6' vinyl fence, all new doors (minus door off of nook). Photos do not do this home justice; one truly needs to see it to believe it. The modern yet cozy feel starts when you first drive up to the home. The large front yard, side yard and backyard are perfect for entertaining and hanging out with family and friends. Unwind at the fireplace in the hearth room just off the kitchen area. The nook has space for everyone to sit and the wrap around marble counter-tops offer even more seating space for large get-togethers. The family room is oversized (23' x 19') and perfectly situated with a view of the fenced in private backyard oasis and half-court basketball. Custom built-ins and vanities throughout the home bring style and elegance not often seen in this price range. With spacious four bedrooms and 3 full baths this home offers ample space for the entire family. Set up your showing and come see it while you can.
Location
State IN
County Allen County
Area Allen County
Direction Take Coldwater north from Fort Wayne Turn Right onto Willowind Trail, home is on the right-hand side of the road.
Rooms
Basement Slab
Kitchen Main, 11 x 7
Ensuite Laundry Main
Interior
Laundry Location Main
Heating Gas, Forced Air
Cooling Central Air
Flooring Hardwood Floors
Fireplaces Number 1
Fireplaces Type Extra Rm, Gas Log
Appliance Dishwasher, Microwave, Refrigerator, Window Treatments, Cooktop-Electric, Oven-Built-In, Oven-Double, Oven-Electric, Window Treatment-Blinds, Basketball Goal
Laundry Main
Exterior
Exterior Feature Clubhouse, Golf Course
Garage Attached
Garage Spaces 2.0
Fence Privacy, Vinyl
Amenities Available Breakfast Bar, Closet(s) Walk-in, Countertops-Stone, Court-Basketball, Crown Molding, Dryer Hook Up Electric, Eat-In Kitchen, Foyer Entry, Garage Door Opener, Landscaped, Main Level Bedroom Suite
Waterfront No
Roof Type Asphalt,Dimensional Shingles
Building
Lot Description Corner, Level
Story 1
Foundation Slab
Sewer City
Water City
Architectural Style Ranch
Structure Type Brick
New Construction No
Schools
Elementary Schools Perry Hill
Middle Schools Maple Creek
High Schools Carroll
School District Northwest Allen County
Others
Financing Cash,Conventional
Read Less Info
Want to know what your home might be worth? Contact us for a FREE valuation!

Our team is ready to help you sell your home for the highest possible price ASAP

IDX information provided by the Indiana Regional MLS
Bought with John Garcia • Impact Realty LLC







