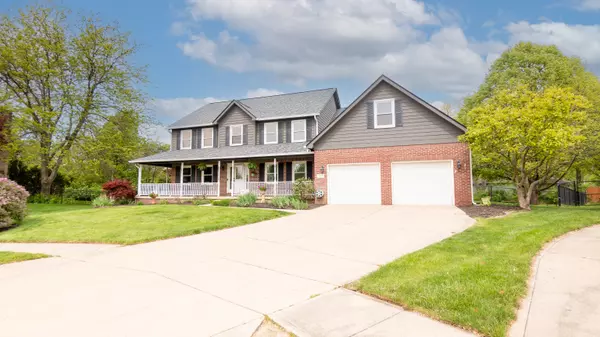$460,000
$475,000
3.2%For more information regarding the value of a property, please contact us for a free consultation.
4 Beds
3 Baths
4,688 SqFt
SOLD DATE : 06/07/2024
Key Details
Sold Price $460,000
Property Type Single Family Home
Sub Type Single Family Residence
Listing Status Sold
Purchase Type For Sale
Square Footage 4,688 sqft
Price per Sqft $98
Subdivision Moss Creek
MLS Listing ID 21975569
Sold Date 06/07/24
Bedrooms 4
Full Baths 2
Half Baths 1
HOA Fees $24/ann
HOA Y/N Yes
Year Built 1994
Tax Year 2023
Lot Size 0.590 Acres
Acres 0.59
Property Description
Welcome to your dream home in the prestigious Moss Creek! Check out the Virtual Tour, as well! This charming, custom-built home offers a generous amount of space inside and out, a wraparound porch and gorgeous curb appeal on a no-thru street. Situated on the largest lot in the neighborhood, this spacious 4-bedroom home boasts so much natural light, two living rooms, an oversized great room and a formal dining room providing ample space for relaxation and entertaining. The kitchen includes solid oak custom cabinets that touch the ceiling and a breakfast room with a bay window. The loft includes a reading bench under a window and custom built-ins and an enormous bonus room on the second level. Nine-foot ceilings in the basement offer a great opportunity for more entertaining space. The gigantic fenced-in private backyard w/ 4 access gates includes a multi-level deck, a gazebo and a basketball court. ASSUMABLE MOTGAGE WITH 3.125% RATE AVAILABLE. Roof-2023, HVAC-2022. Quick access to I-65; minutes from downtown, Greenwood and the airport. Neighborhood includes fishing pond. You don't want to miss out on this gorgeous home!
Location
State IN
County Marion
Rooms
Basement Ceiling - 9+ feet, Full, Unfinished
Kitchen Kitchen Galley
Interior
Interior Features Attic Access, Bath Sinks Double Main, Built In Book Shelves, Cathedral Ceiling(s), Entrance Foyer, Paddle Fan, Hi-Speed Internet Availbl, Eat-in Kitchen, Network Ready, Pantry, Programmable Thermostat, Screens Complete, Walk-in Closet(s), Window Bay Bow, Windows Vinyl, Wood Work Stained
Heating Forced Air, Gas
Cooling Central Electric, Heat Pump
Fireplaces Number 1
Fireplaces Type Family Room, Gas Starter, Masonry
Equipment Smoke Alarm, Sump Pump, Sump Pump w/Backup
Fireplace Y
Appliance Electric Cooktop, Dishwasher, Disposal, Gas Water Heater, MicroHood, Double Oven, Refrigerator, Water Softener Owned
Exterior
Exterior Feature Basketball Court, Lighting, Other
Garage Spaces 2.0
Utilities Available Cable Available, Electricity Connected, Gas, Sewer Connected, Water Connected
Waterfront false
View Y/N false
Parking Type Attached
Building
Story Two
Foundation Concrete Perimeter
Water Municipal/City
Architectural Style TraditonalAmerican
Structure Type Brick,Cement Siding
New Construction false
Schools
High Schools Southport High School
School District Perry Township Schools
Others
HOA Fee Include Maintenance,Snow Removal,Other
Ownership Mandatory Fee
Read Less Info
Want to know what your home might be worth? Contact us for a FREE valuation!

Our team is ready to help you sell your home for the highest possible price ASAP

© 2024 Listings courtesy of MIBOR as distributed by MLS GRID. All Rights Reserved.







