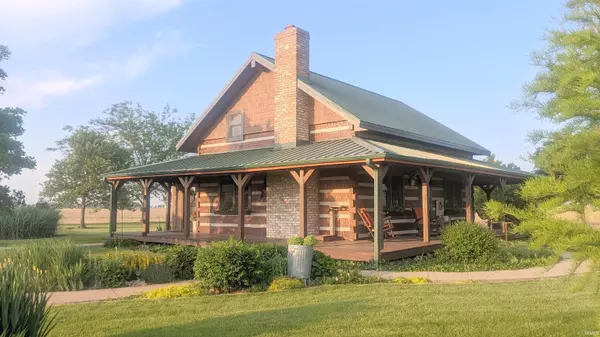$385,000
$400,000
3.8%For more information regarding the value of a property, please contact us for a free consultation.
2 Beds
2 Baths
2,220 SqFt
SOLD DATE : 06/28/2024
Key Details
Sold Price $385,000
Property Type Single Family Home
Sub Type Site-Built Home
Listing Status Sold
Purchase Type For Sale
Square Footage 2,220 sqft
MLS Listing ID 202418321
Sold Date 06/28/24
Style One and Half Story
Bedrooms 2
Full Baths 2
Abv Grd Liv Area 1,488
Total Fin. Sqft 2220
Year Built 1993
Annual Tax Amount $2,270
Tax Year 2024
Lot Size 2.390 Acres
Property Description
Welcome to your dream log home with tranquil country living and a taste of the lakes. This is where rustic charm meets modern convenience in a picturesque setting. For the size of the home, it offers 3 living areas. Step into the main floor with it's open kitchen with granite countertops, dining area, living room featuring a floor to ceiling brick fireplace, one bedroom, and full bath. Step up to the 20x14 open loft and the 20x11 bedroom. The basement has a 21x17 family room with a gas log fireplace, den or bonus room, and utility room. Next, go outside to the 166' wrap around covered porch and perennial garden flower beds. Enjoy your morning coffee on the porch overlooking the stocked pond. The 2 heated outbuildings/garage are 32x54 and 32x48 with multiple overhead doors. This property is located only 1 mile from the Ouabache State Park. This is your invitation to escape to a serene country life.
Location
State IN
County Wells County
Area Wells County
Direction Approx. 4 miles east of Bluffton on State Road 124 to County Road 800 East, South 1 mile, then back west 1/3 mile.
Rooms
Family Room 21 x 17
Basement Full Basement, Finished
Dining Room 8 x 12
Kitchen Main, 12 x 16
Ensuite Laundry Basement
Interior
Laundry Location Basement
Heating Geothermal
Cooling Geothermal
Fireplaces Number 2
Fireplaces Type Family Rm, Living/Great Rm
Appliance Dishwasher, Microwave, Refrigerator, Window Treatments, Sump Pump, Water Heater Electric
Laundry Basement, 13 x 6
Exterior
Garage Detached
Garage Spaces 3.0
Fence None
Amenities Available Balcony, Breakfast Bar, Ceiling-Cathedral, Ceiling Fan(s), Ceilings-Beamed, Countertops-Solid Surf, Foyer Entry, Garage Door Opener, Kitchen Island, Landscaped, Natural Woodwork, Open Floor Plan, Porch Covered, Range/Oven Hook Up Gas, Stand Up Shower, Tub and Separate Shower, Workshop, Bidet, Garage-Heated, Sump Pump
Waterfront Yes
Waterfront Description Pond
Roof Type Metal
Building
Lot Description Level
Story 1.5
Foundation Full Basement, Finished
Sewer Septic
Water Well
Architectural Style Log
Structure Type Log
New Construction No
Schools
Elementary Schools Bluffton Harrison
Middle Schools Bluffton Harrison
High Schools Bluffton Harrison
School District Msd Of Bluffton Harrison
Others
Financing Cash,Conventional
Read Less Info
Want to know what your home might be worth? Contact us for a FREE valuation!

Our team is ready to help you sell your home for the highest possible price ASAP

IDX information provided by the Indiana Regional MLS
Bought with Heather Gorney • CENTURY 21 Bradley Realty, Inc







