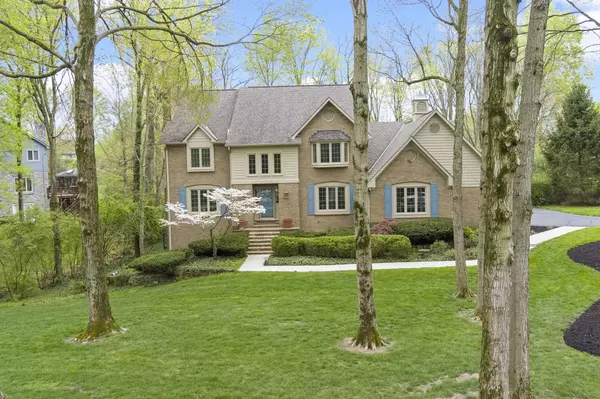$700,000
$725,000
3.4%For more information regarding the value of a property, please contact us for a free consultation.
4 Beds
6 Baths
4,929 SqFt
SOLD DATE : 06/28/2024
Key Details
Sold Price $700,000
Property Type Single Family Home
Sub Type Single Family Residence
Listing Status Sold
Purchase Type For Sale
Square Footage 4,929 sqft
Price per Sqft $142
Subdivision Normandy Farms
MLS Listing ID 21962134
Sold Date 06/28/24
Bedrooms 4
Full Baths 4
Half Baths 2
HOA Y/N No
Year Built 1986
Tax Year 2023
Lot Size 0.840 Acres
Acres 0.84
Property Description
Gorgeous custom built home in sought after Normandy Farms! Park like setting on .84 acre lot! Walk in to an impressive 2 story entry! Warm family room with gleaming hardwoods, wet bar with wine chiller, full brick gas fireplace, built in bookcases & recessed lights! Gourmet eat-in kitchen with light oak cabinets, quartz counters, stainless steel appliances and breakfast bar for 4 stools! Formal living room with gas fireplace and plush carpet! Stunning main floor office with hardwoods, wall of rich built ins & 6 oversized windows with tons of natural light shining in! All bedrooms are generously sized and have outstanding closet space! 22x16 master suite w/ hidden coffee (or wet) bar, jetted soaking tub, dual sinks, & walk in closet! Off the master bath is floored 25x15 attic space that would be ideal for expansion! Crown molding & fancy trim work throughout! Finished walk out basement rec/play room with wet bar is perfect for entertaining and watching the big game! Screen porch leading to the refreshing pool and deck for relaxing! Many mature trees and room for the dogs to run! Convenient to shopping, dining, parks, schools and easy interstate access! This home as it all and you have been searching for this one for years! Come see it today!
Location
State IN
County Marion
Rooms
Basement Finished, Walk Out
Interior
Interior Features Attic Access, Built In Book Shelves, Center Island, Entrance Foyer, Hardwood Floors, Hi-Speed Internet Availbl, Eat-in Kitchen, Pantry, Surround Sound Wiring, Walk-in Closet(s), Wet Bar, Window Bay Bow
Heating Forced Air, Gas, Heat Pump
Cooling Central Electric
Fireplaces Number 3
Fireplaces Type Gas Log, Great Room, Living Room, Recreation Room
Fireplace Y
Appliance Electric Cooktop, Dishwasher, Dryer, Disposal, Double Oven, Refrigerator, Bar Fridge, Washer, Wine Cooler
Exterior
Exterior Feature Sprinkler System
Garage Spaces 2.0
Utilities Available Cable Available, Gas, Sewer Connected, Water Connected
Parking Type Attached
Building
Story Two
Foundation Concrete Perimeter
Water Municipal/City
Architectural Style TraditonalAmerican
Structure Type Brick,Cement Siding
New Construction false
Schools
High Schools Pike High School
School District Msd Pike Township
Read Less Info
Want to know what your home might be worth? Contact us for a FREE valuation!

Our team is ready to help you sell your home for the highest possible price ASAP

© 2024 Listings courtesy of MIBOR as distributed by MLS GRID. All Rights Reserved.







