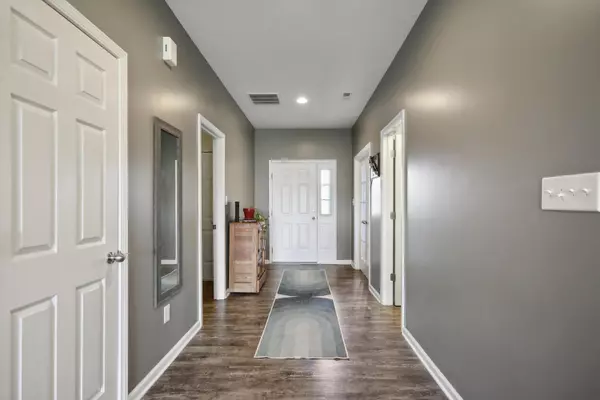$400,000
$400,000
For more information regarding the value of a property, please contact us for a free consultation.
3 Beds
3 Baths
2,763 SqFt
SOLD DATE : 06/28/2024
Key Details
Sold Price $400,000
Property Type Single Family Home
Sub Type Single Family Residence
Listing Status Sold
Purchase Type For Sale
Square Footage 2,763 sqft
Price per Sqft $144
Subdivision Sagebrook
MLS Listing ID 21975232
Sold Date 06/28/24
Bedrooms 3
Full Baths 2
Half Baths 1
HOA Fees $75/qua
HOA Y/N Yes
Year Built 2019
Tax Year 2023
Lot Size 10,018 Sqft
Acres 0.23
Property Description
This lovely home in McCordsville offers a comfortable and functional living space. With three bedrooms, two and a half baths, and a versatile office that could serve as a fourth bedroom, it's well-suited for families or those needing extra room. The open concept layout, vaulted ceiling, and abundant natural light create an inviting atmosphere throughout. The main floor primary bedroom adds convenience, while the large rec room and loft upstairs provide additional space for activities or relaxation. The sunroom leads outside to the open deck which overlooks the nice sized backyard offering an additional open area that gets maintained by the HOA. All of it put together is the perfect space for enjoying outdoor moments of grilling or simply enjoying the open view. Built in 2019, this home is modern and well-maintained. Located in a great school district with an A+ rating. Upgrades since 2022: Downstairs has been fully painted, all faucets, including shower, have been changed out, landscaping done in 2023, new appliances, and a programmable thermostat installed with temperature sensors that you can move about to regulate the feel of the house to your comfort level. Refrigerator in garage is staying, not the one in the house. Washer and Dryer do not stay. Showings will begin Thursday 4/25/24
Location
State IN
County Hancock
Rooms
Main Level Bedrooms 1
Kitchen Kitchen Updated
Interior
Interior Features Attic Access, Vaulted Ceiling(s), Breakfast Bar, Paddle Fan, Entrance Foyer, Hi-Speed Internet Availbl
Heating Forced Air, Gas
Cooling Central Electric
Fireplaces Number 1
Fireplaces Type Great Room, Woodburning Fireplce
Equipment Smoke Alarm
Fireplace Y
Appliance Dishwasher, Electric Oven, Refrigerator, MicroHood, Electric Water Heater
Exterior
Garage Spaces 2.0
Utilities Available Cable Available
Parking Type Attached, Concrete, Garage Door Opener
Building
Story Two
Foundation Slab
Water Municipal/City
Architectural Style TraditonalAmerican
Structure Type Brick,Vinyl Siding
New Construction false
Schools
School District Mt Vernon Community School Corp
Others
HOA Fee Include Association Home Owners,Entrance Common,Insurance,Maintenance,ParkPlayground
Ownership Mandatory Fee
Read Less Info
Want to know what your home might be worth? Contact us for a FREE valuation!

Our team is ready to help you sell your home for the highest possible price ASAP

© 2024 Listings courtesy of MIBOR as distributed by MLS GRID. All Rights Reserved.







