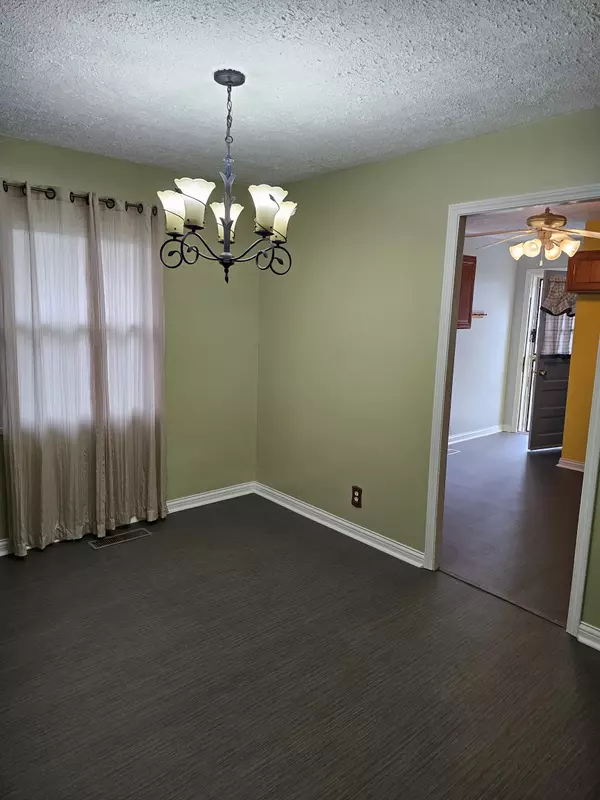$176,500
$170,000
3.8%For more information regarding the value of a property, please contact us for a free consultation.
3 Beds
1 Bath
1,073 SqFt
SOLD DATE : 06/26/2024
Key Details
Sold Price $176,500
Property Type Single Family Home
Sub Type Single Family Residence
Listing Status Sold
Purchase Type For Sale
Square Footage 1,073 sqft
Price per Sqft $164
Subdivision Eagledale
MLS Listing ID 21974269
Sold Date 06/26/24
Bedrooms 3
Full Baths 1
HOA Y/N No
Year Built 1957
Tax Year 2023
Lot Size 7,405 Sqft
Acres 0.17
Property Description
Freshly painted interior with new laminate flooring installed in the home. Updated kitchen cabinets with large pantry off the kitchen. Double Closet in Primary Bedroom. Bathroom has complete ceramic tile shower surround, updated tub, sink and commode. Laundry is located off the hallway. Ceiling fans in Living Room, Kitchen and Primary Bedroom. Insulation has been added in the attic. Alarm system and 2 motion detection cameras stay. Privacy Fenced back yard complete with lush green grass, playset, and storage barn. Water line from the house to the street has been replaced in 2021. Drainage tiles exist across the back of the yard and up the side of the yard along the driveway. Property is in a flood plain.
Location
State IN
County Marion
Rooms
Main Level Bedrooms 3
Kitchen Kitchen Updated
Interior
Interior Features Attic Access, Paddle Fan, Pantry, Windows Thermal, Windows Vinyl, Wood Work Painted
Heating Forced Air, Gas
Cooling Central Electric
Equipment Security Alarm Paid, Smoke Alarm
Fireplace Y
Appliance None
Exterior
Exterior Feature Barn Storage, Playset
Utilities Available Electricity Connected, Gas, Sewer Connected, Water Connected
Waterfront false
View Y/N false
Parking Type Gravel
Building
Story One
Foundation Slab
Water Municipal/City
Architectural Style Ranch
Structure Type Vinyl Siding
New Construction false
Schools
School District Indianapolis Public Schools
Read Less Info
Want to know what your home might be worth? Contact us for a FREE valuation!

Our team is ready to help you sell your home for the highest possible price ASAP

© 2024 Listings courtesy of MIBOR as distributed by MLS GRID. All Rights Reserved.







