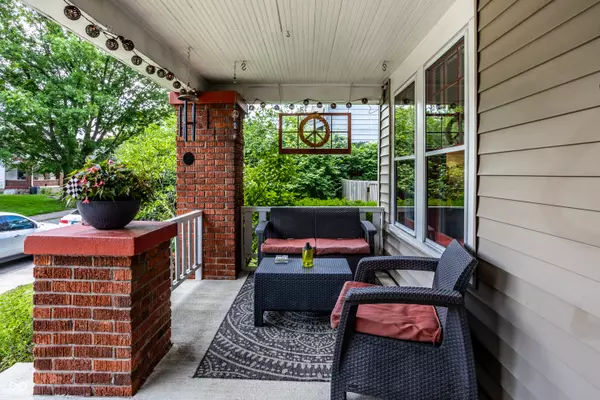$254,000
$240,000
5.8%For more information regarding the value of a property, please contact us for a free consultation.
3 Beds
1 Bath
2,640 SqFt
SOLD DATE : 06/24/2024
Key Details
Sold Price $254,000
Property Type Single Family Home
Sub Type Single Family Residence
Listing Status Sold
Purchase Type For Sale
Square Footage 2,640 sqft
Price per Sqft $96
Subdivision Emerson Heights
MLS Listing ID 21976505
Sold Date 06/24/24
Bedrooms 3
Full Baths 1
HOA Y/N No
Year Built 1920
Tax Year 2023
Lot Size 4,356 Sqft
Acres 0.1
Property Description
Discover timeless elegance in this charming Craftsman home! Stepping inside, you're greeted by historic charm seamlessly blended with modern upgrades. The heart of the home is the beautifully renovated kitchen, marrying the best of both worlds with quartz and granite counters, a coffee bar, and stainless steel appliances. Admire the exquisite refinished woodwork and brand-new floors. With 3 bedrooms plus a main level family room, formal living room, dining room, and a partially finished basement, there's ample space for every need. The primary bedroom and 1 full bath are located on the main level. Enjoy the courtyard ambiance in the back yard and additional space the corner lot offers. Embrace the warmth of tradition and the convenience of contemporary living in this truly special property. Located in Emerson Heights - a bike ride to Ellenberger Park, Steer-In Diner, and Irvington.
Location
State IN
County Marion
Rooms
Basement Finished Walls, Partial
Main Level Bedrooms 1
Kitchen Kitchen Updated
Interior
Interior Features Attic Access, Breakfast Bar, Vaulted Ceiling(s), Paddle Fan, Hardwood Floors, Windows Wood, Wood Work Stained
Heating Forced Air, Gas
Cooling Central Electric, Window Unit(s)
Fireplaces Number 1
Fireplaces Type Living Room, Non Functional
Equipment Smoke Alarm
Fireplace Y
Appliance Dishwasher, Dryer, Disposal, Gas Water Heater, Electric Oven, Refrigerator, Free-Standing Freezer, Washer, Wine Cooler
Exterior
Exterior Feature Rain Barrel/Cistern(s)
Garage Spaces 1.0
Utilities Available Gas
Waterfront false
View Y/N false
Parking Type Detached, Gravel
Building
Story Two
Foundation Block, Crawl Space
Water Municipal/City
Architectural Style Craftsman
Structure Type Brick,Vinyl Siding,Wood
New Construction false
Schools
School District Indianapolis Public Schools
Read Less Info
Want to know what your home might be worth? Contact us for a FREE valuation!

Our team is ready to help you sell your home for the highest possible price ASAP

© 2024 Listings courtesy of MIBOR as distributed by MLS GRID. All Rights Reserved.







