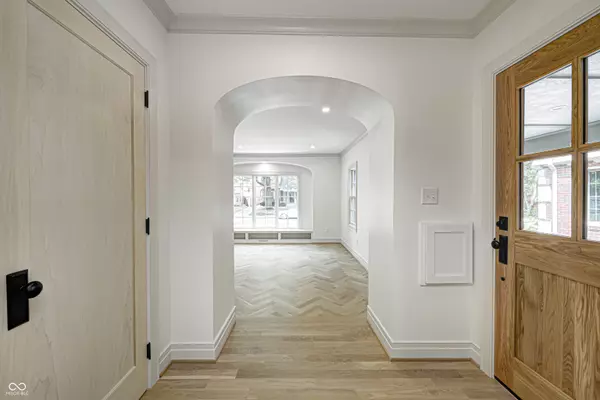$1,235,000
$1,295,000
4.6%For more information regarding the value of a property, please contact us for a free consultation.
4 Beds
5 Baths
3,753 SqFt
SOLD DATE : 06/18/2024
Key Details
Sold Price $1,235,000
Property Type Single Family Home
Sub Type Single Family Residence
Listing Status Sold
Purchase Type For Sale
Square Footage 3,753 sqft
Price per Sqft $329
Subdivision Albert E Uhls
MLS Listing ID 21982086
Sold Date 06/18/24
Bedrooms 4
Full Baths 4
Half Baths 1
HOA Y/N Yes
Year Built 1927
Tax Year 2023
Lot Size 8,712 Sqft
Acres 0.2
Property Description
This was a 15-month renovation. The house was gutted to the studs, masterfully redesigned w/thoughtful attention to detail. All major components, appliances, and interior surfaces are new. Every space is usable with great connectivity. The floor plan sets the tone with its livability and appeal. There are 4 spacious ensuite bedrooms all with custom WICS, all above grade! One on the main makes it possible to live independently on the main level The kitchen is the nucleus of the home, 10'+ island w/seating, walk-in butler's pantry, top end appliances w/duel fuel R/O, 2 refrigerators, coffee/wet bar, complimented by beautiful custom cabinetry outfitted with so many functional features and abundant accessible storage. Twin arches welcome you into the step-down LR w/window seat and limestone WB (gas starter) FRPLC. The room is highlighted by a herringbone-patterned 3/4" T&G white oak hardwood floor. Oak flooring is used throughout the house. The spacious den, small study, entrance foyer and mudroom complete the main level. The primary BR is a true suite! Pamper yourself in a deep soaking tub or relax in the large steam shower w/bench seating. Custom doors, beautiful woodwork/trim, numerous built-ins, custom metal stair railings, interesting light fixtures & mirrors, extensive recessed lighting and carefully selected countertops, stone and ceramic tile, enhance the beauty. Speaking practically, there is a geothermal zoned HVAC system, two HWH, full spray foam insulation, 400 amp electrical service, water softener, water filtration system, radon system, Pella windows, architectural shingle roofing, aluminum gutters, restored brick, limestone accents, restored garage, exposed aggregate concrete patio, custom cedar privacy fencing, brick & limestone steps, and so much more. 2 laundry options on the 1st & 2nd floor, complete w/W&D. The owner/renovator is a perfectionist extraordinaire! Guests will be surprised and envious! Quality matters!
Location
State IN
County Marion
Rooms
Basement Partial
Main Level Bedrooms 1
Interior
Interior Features Bath Sinks Double Main, Built In Book Shelves, Center Island, Entrance Foyer, Hardwood Floors, Eat-in Kitchen, Pantry, Programmable Thermostat, Screens Complete, Walk-in Closet(s), Wet Bar, Windows Thermal, WoodWorkStain/Painted
Heating Electric, Forced Air, Geothermal, Other
Cooling Geothermal
Fireplaces Number 1
Fireplaces Type Gas Starter, Living Room, Masonry, Woodburning Fireplce
Equipment Not Applicable
Fireplace Y
Appliance Dishwasher, Dryer, Electric Water Heater, Disposal, Microwave, Electric Oven, Gas Oven, Range Hood, Refrigerator, Bar Fridge, Washer, Water Purifier, Water Softener Owned
Exterior
Garage Spaces 2.0
Parking Type Detached, Concrete, Garage Door Opener
Building
Story Two
Foundation Block
Water Municipal/City
Architectural Style Tudor
Structure Type Brick
New Construction false
Schools
School District Indianapolis Public Schools
Others
Ownership Voluntary Fee
Read Less Info
Want to know what your home might be worth? Contact us for a FREE valuation!

Our team is ready to help you sell your home for the highest possible price ASAP

© 2024 Listings courtesy of MIBOR as distributed by MLS GRID. All Rights Reserved.







