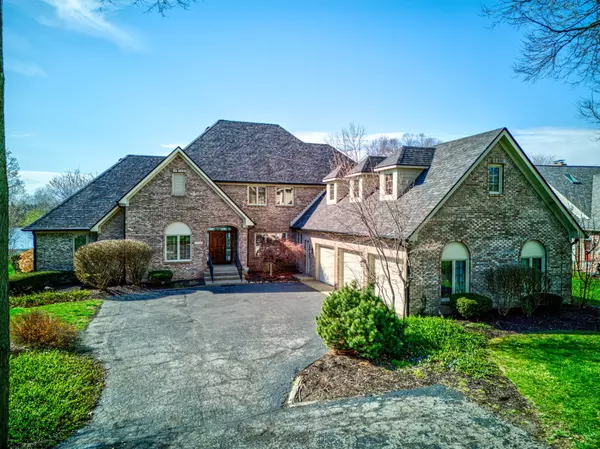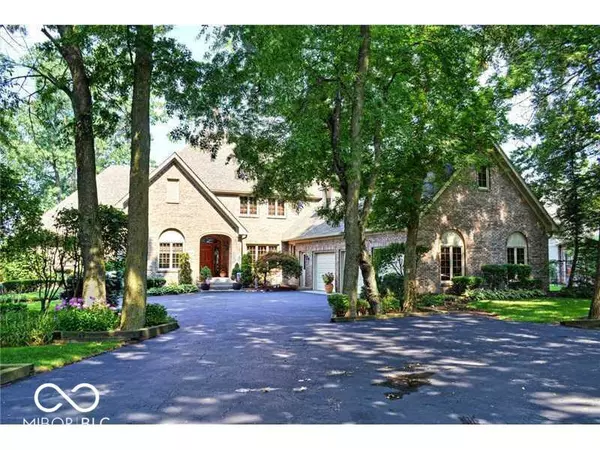$910,000
$998,000
8.8%For more information regarding the value of a property, please contact us for a free consultation.
4 Beds
4 Baths
4,287 SqFt
SOLD DATE : 06/21/2024
Key Details
Sold Price $910,000
Property Type Single Family Home
Sub Type Single Family Residence
Listing Status Sold
Purchase Type For Sale
Square Footage 4,287 sqft
Price per Sqft $212
Subdivision Lake Kesslerwood
MLS Listing ID 21961893
Sold Date 06/21/24
Bedrooms 4
Full Baths 3
Half Baths 1
HOA Fees $30/ann
HOA Y/N Yes
Year Built 1989
Tax Year 2022
Lot Size 0.510 Acres
Acres 0.51
Property Description
Immediate occupancy. Enjoy this wonderful Lakefront home on one of the best lots (122 ft of frontage) to view nightly sunsets on beautiful Lake Kesslerwood East. Lot features both a private deck and boat dock. A 3-mile Fall Creek Parkway Greenway Trail is available across the street from the home. Lake is swimmable, fishable, and boatable. Attractive Lakefront Home features Four (4) Bedrooms, and Three and One Half (3.5) Bathrooms. Main level spacious Primary Bedroom and Bathroom Suite with a large Walk-In Closet and Tray Ceiling. Additional handicapped accessible Guest Suite on the main level. A dramatic Great Room and formal Dining Area with specular lake views, a vaulted ceiling, multiple bookshelves and cubby holes, and a warm and relaxing gas fireplace. Spacious Kitchen with Center Island and granite countertops and a Dining Area, Wet Bar and a Family Room with wonderful lake and wildlife viewing. Conveniently located Laundry Room with tub and storage spaces. Upper level features two (2) Bedrooms, a Jack & Jill Bathroom, and a paneled Office/ Den/ Library/ Study with balcony doors opening to Great Room and dramatic lake views. Large, extra deep (874') three (3) Car Garage with walk-up stairway to (874') space for storage or possible living area potential. Many updates to home including: dock replacement and back deck staining, 400 amp electrical service, electric car charging, garage LED high efficiency lighting, Trane high efficiency furnace and WIFI digital controls, garage gas overhead furnace, upstairs air conditioner and condenser, 75 gallon water heater and recirculating pump, 40-year shingle roof and gutters, insulated skylights, Pella sliding doors, bathroom remodeling, water softener with chloramine filter, reverse osmosis water filtration, undercounter ice maker, Bosch dishwasher, WIFI controlled sprinkler system, digital alarm and home automation system with multiple security cameras and motion detectors. A negotiable Pontoon Boat is available.
Location
State IN
County Marion
Rooms
Main Level Bedrooms 2
Kitchen Kitchen Some Updates
Interior
Interior Features Attic Access, Bath Sinks Double Main, Breakfast Bar, Built In Book Shelves, Tray Ceiling(s), Vaulted Ceiling(s), Center Island, Central Vacuum, Paddle Fan, Hardwood Floors, Hi-Speed Internet Availbl, Eat-in Kitchen, Pantry, Programmable Thermostat, Screens Some, Skylight(s), Walk-in Closet(s), Wet Bar, Windows Wood
Heating Dual, Forced Air, Gas
Cooling Central Electric
Fireplaces Number 1
Fireplaces Type Gas Log, Living Room
Equipment Security Alarm Monitored, Security Alarm Paid, Smoke Alarm
Fireplace Y
Appliance Electric Cooktop, Dishwasher, Dryer, Disposal, Double Oven, Electric Oven, Refrigerator, Bar Fridge, Trash Compactor, Washer, Water Heater, Water Purifier, Water Softener Owned
Exterior
Garage Spaces 3.0
Utilities Available Cable Available, Gas
Waterfront true
View Y/N true
Parking Type Attached
Building
Story Two
Foundation Concrete Perimeter
Water Municipal/City
Architectural Style TraditonalAmerican
Structure Type Brick
New Construction false
Schools
Elementary Schools Skiles Test Elementary School
Middle Schools Belzer Middle School
High Schools Lawrence Central High School
School District Msd Lawrence Township
Others
HOA Fee Include Maintenance
Ownership Mandatory Fee
Read Less Info
Want to know what your home might be worth? Contact us for a FREE valuation!

Our team is ready to help you sell your home for the highest possible price ASAP

© 2024 Listings courtesy of MIBOR as distributed by MLS GRID. All Rights Reserved.







