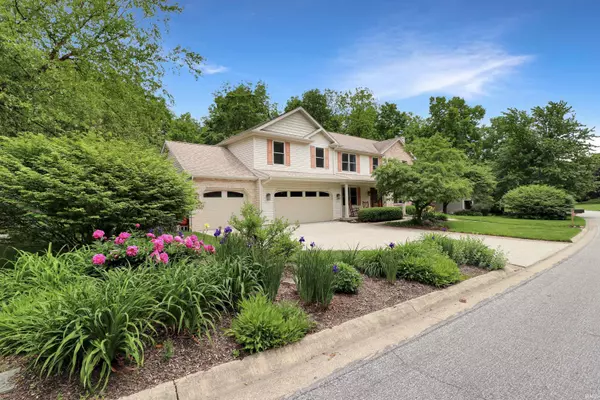$494,500
$485,000
2.0%For more information regarding the value of a property, please contact us for a free consultation.
4 Beds
4 Baths
3,532 SqFt
SOLD DATE : 06/21/2024
Key Details
Sold Price $494,500
Property Type Single Family Home
Sub Type Site-Built Home
Listing Status Sold
Purchase Type For Sale
Square Footage 3,532 sqft
Subdivision Hawks Nest
MLS Listing ID 202418500
Sold Date 06/21/24
Style Two Story
Bedrooms 4
Full Baths 3
Half Baths 1
Abv Grd Liv Area 3,016
Total Fin. Sqft 3532
Year Built 1995
Annual Tax Amount $3,810
Tax Year 2024
Lot Size 0.630 Acres
Property Description
This unique home is like no other as once you step inside you will quickly see that the homeowners have made so many updates and smart choices to maximize storage and space. Entertain in your formal living, dining and sitting area. Enjoy cooking in this massive expanded kitchen with solid surface countertops, 2 sinks and gorgeous view of your stunning backyard oasis. Upstairs you will find a very large primary bedroom with 2 walk-in closets (14x7 and an L-shape 20x20) along with an en-suite bath that has a garden tub and a walk-in tiled shower. 3 guest bedrooms along with a full guest bathroom. Partial finished basement that offers a den that has been used as a guest bedroom, a full bathroom, and a rec room.
Location
State IN
County Tippecanoe County
Area Tippecanoe County
Direction SR 43 N. Rt on 600. Left on Naschette Pkwy. Home on Right
Rooms
Family Room 15 x 13
Basement Partial Basement, Partially Finished
Dining Room 14 x 12
Kitchen Main, 20 x 13
Ensuite Laundry Lower
Interior
Laundry Location Lower
Heating Gas, Forced Air
Cooling Central Air
Flooring Hardwood Floors, Carpet, Tile, Vinyl
Fireplaces Number 1
Fireplaces Type Living/Great Rm, Wood Burning
Appliance Dishwasher, Microwave, Refrigerator, Washer, Dryer-Electric, Freezer, Oven-Gas, Range-Gas, Water Heater Gas, Water Softener-Owned
Laundry Lower
Exterior
Exterior Feature Sidewalks
Garage Attached
Garage Spaces 3.0
Fence Metal, Wood
Amenities Available 1st Bdrm En Suite, Attic Storage, Cable Available, Ceiling-9+, Ceiling-Tray, Ceiling Fan(s), Closet(s) Walk-in, Countertops-Solid Surf, Crown Molding, Detector-Smoke, Disposal, Eat-In Kitchen, Foyer Entry, Garage Door Opener, Kitchen Island, Landscaped, Laundry-Chute, Natural Woodwork, Pocket Doors, Porch Covered, Tub and Separate Shower, Tub/Shower Combination, Formal Dining Room, Custom Cabinetry
Waterfront No
Roof Type Asphalt,Shingle
Building
Lot Description Partially Wooded
Story 2
Foundation Partial Basement, Partially Finished
Sewer City
Water City
Architectural Style Traditional
Structure Type Vinyl,Wood
New Construction No
Schools
Elementary Schools Battle Ground
Middle Schools Battle Ground
High Schools William Henry Harrison
School District Tippecanoe School Corp.
Others
Financing Cash,Conventional,FHA,VA
Read Less Info
Want to know what your home might be worth? Contact us for a FREE valuation!

Our team is ready to help you sell your home for the highest possible price ASAP

IDX information provided by the Indiana Regional MLS
Bought with John Wilson • Trueblood Real Estate







