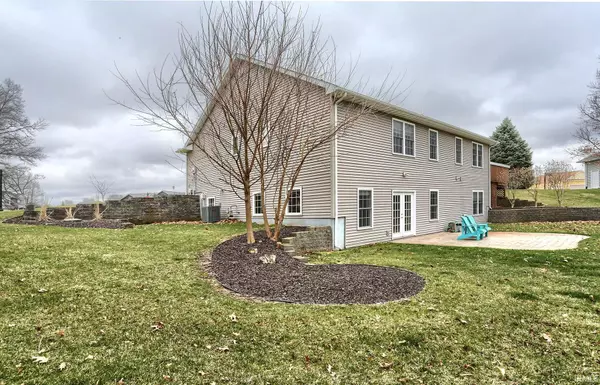$429,900
$429,900
For more information regarding the value of a property, please contact us for a free consultation.
5 Beds
3 Baths
3,020 SqFt
SOLD DATE : 06/21/2024
Key Details
Sold Price $429,900
Property Type Single Family Home
Sub Type Site-Built Home
Listing Status Sold
Purchase Type For Sale
Square Footage 3,020 sqft
Subdivision Shadow Lake Estates
MLS Listing ID 202408421
Sold Date 06/21/24
Style One Story
Bedrooms 5
Full Baths 3
HOA Fees $50/ann
Abv Grd Liv Area 1,708
Total Fin. Sqft 3020
Year Built 2006
Annual Tax Amount $3,709
Tax Year 2024
Lot Size 0.590 Acres
Property Description
Shadow Lakes....one of the most desired neighborhoods in Warsaw. Where life is enjoyed at home and throughout the common areas. An exciting lifestyle awaits you here. Enjoy the neighborhood pond with picnic area, swimming beach, beach volleyball and private trails. Here, a beautiful, spacious ranch home welcomes you home. Greeting you curbside with a front stone, side-load garage and a corner lot that offers picturesque views of the close by pond. Offering over 3,000 sq. ft. of finished living space with recent updates throughout both levels. From your first step inside, you'll be captivated by the scenic backyard views, ample natural light and vaulted ceilings in the living room. Open to the dining room and nearby kitchen. Upgraded cabinetry and appliances are featured here and convenient access to the laundry room just off the garage. Down the hall, you'll find the primary bedroom with primary en-suite and walk in closet. As well as two additional bedrooms and full bath. The walkout basement features two additional bedrooms, full bath, unfinished storage area and a large family room that leads you the the backyard concrete stamped patio. Additional amenities include new paint throughout, upgraded light fixtures through main living areas, and new water heater, newer R/O water system, newer Rabb water softener, landscaping, newer HVAC, hardwood floors and much more!
Location
State IN
County Kosciusko County
Area Kosciusko County
Zoning Unknown
Direction Old 30 E to Shadow Lakes. Take Superior Ave, R on Ontario to Lake Tahoe Trail to home.
Rooms
Family Room 30 x 23
Basement Full Basement, Walk-Out Basement, Finished
Dining Room 14 x 11
Kitchen Main, 14 x 13
Ensuite Laundry Main
Interior
Laundry Location Main
Heating Gas, Forced Air
Cooling Central Air
Flooring Carpet, Tile, Vinyl
Laundry Main, 8 x 8
Exterior
Exterior Feature Playground, Sidewalks
Garage Attached
Garage Spaces 2.5
Fence None
Amenities Available Breakfast Bar, Cable Ready, Ceiling Fan(s), Ceilings-Vaulted, Closet(s) Walk-in, Countertops-Laminate, Deck Open, Disposal, Dryer Hook Up Electric, Foyer Entry, Garage Door Opener, Irrigation System, Near Walking Trail, Open Floor Plan, Patio Open, Range/Oven Hk Up Gas/Elec, Split Br Floor Plan, Stand Up Shower, Tub/Shower Combination, Main Level Bedroom Suite, Great Room, Main Floor Laundry, Sump Pump, Washer Hook-Up, Jack & Jill Bath
Waterfront No
Roof Type Shingle
Building
Lot Description Corner, Water View
Story 1
Foundation Full Basement, Walk-Out Basement, Finished
Sewer City
Water Well
Architectural Style Ranch
Structure Type Stone,Vinyl
New Construction No
Schools
Elementary Schools Harrison
Middle Schools Lakeview
High Schools Warsaw
School District Warsaw Community
Others
Financing Cash,Conventional
Read Less Info
Want to know what your home might be worth? Contact us for a FREE valuation!

Our team is ready to help you sell your home for the highest possible price ASAP

IDX information provided by the Indiana Regional MLS
Bought with Marilyn Mausar • Cressy & Everett - South Bend







