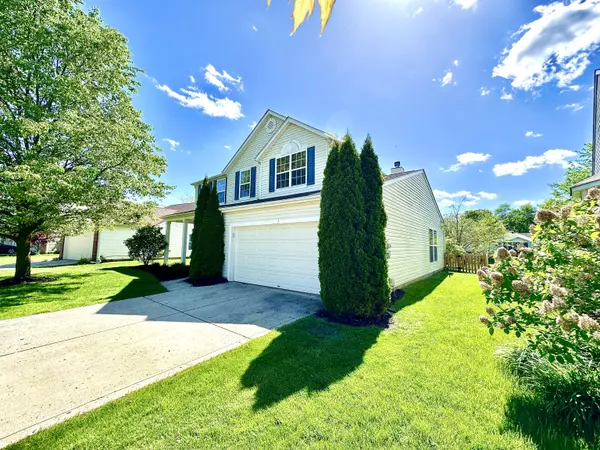$380,000
$389,900
2.5%For more information regarding the value of a property, please contact us for a free consultation.
4 Beds
3 Baths
2,237 SqFt
SOLD DATE : 06/18/2024
Key Details
Sold Price $380,000
Property Type Single Family Home
Sub Type Single Family Residence
Listing Status Sold
Purchase Type For Sale
Square Footage 2,237 sqft
Price per Sqft $169
Subdivision Sandstone Meadows
MLS Listing ID 21976751
Sold Date 06/18/24
Bedrooms 4
Full Baths 2
Half Baths 1
HOA Fees $25/ann
HOA Y/N Yes
Year Built 2005
Tax Year 2023
Lot Size 7,405 Sqft
Acres 0.17
Property Description
Welcome to this beautiful 2-story home located in Sandstone Meadows Subdivision. This home features 4 bedrooms and 2.5 bathrooms with plenty of entertainment space! This home is ready for the summer with an expansive double pond view that's complemented by a poured concrete patio to enjoy on these cool Indiana summer nights. You also have a fenced-in backyard, which is an amazing amenity for the pets and kids to run and play in. What you'll love even more about this house is you walk into an open-concept floor plan with rooms that are generous in size. This home comes equipped with a 2-car garage, stainless steel appliances, new paint, and even new flooring throughout. As much as you will love this house you will also love the location. This home is 5 minutes from downtown Fishers District and with the expansion in Fishers, you'll never lack a single amenity for you or the kids for years to come. Hurry and book a showing to see what this lovely home has to offer you and your family!
Location
State IN
County Hamilton
Interior
Interior Features Attic Access, Raised Ceiling(s), Vaulted Ceiling(s), Walk-in Closet(s), Screens Complete, Windows Vinyl, Paddle Fan, Bath Sinks Double Main, Eat-in Kitchen, Pantry
Heating Forced Air, Electric
Cooling Central Electric
Fireplaces Number 1
Fireplaces Type Family Room, Woodburning Fireplce
Equipment Security Alarm Paid, Smoke Alarm
Fireplace Y
Appliance Dishwasher, Dryer, Disposal, MicroHood, Electric Oven, Refrigerator, Washer, Electric Water Heater, Water Softener Owned
Exterior
Garage Spaces 2.0
Utilities Available Cable Available
Waterfront true
Parking Type Attached
Building
Story Two
Foundation Slab
Water Municipal/City
Architectural Style TraditonalAmerican
Structure Type Brick,Vinyl Siding
New Construction false
Schools
Elementary Schools Brooks School Elementary
Middle Schools Fall Creek Junior High
High Schools Hamilton Southeastern Hs
School District Hamilton Southeastern Schools
Others
HOA Fee Include Maintenance,Management
Ownership Mandatory Fee
Read Less Info
Want to know what your home might be worth? Contact us for a FREE valuation!

Our team is ready to help you sell your home for the highest possible price ASAP

© 2024 Listings courtesy of MIBOR as distributed by MLS GRID. All Rights Reserved.







