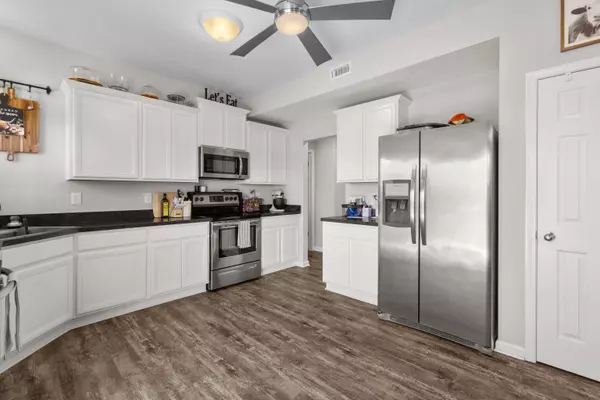$312,000
$312,900
0.3%For more information regarding the value of a property, please contact us for a free consultation.
3 Beds
3 Baths
1,992 SqFt
SOLD DATE : 06/18/2024
Key Details
Sold Price $312,000
Property Type Single Family Home
Sub Type Single Family Residence
Listing Status Sold
Purchase Type For Sale
Square Footage 1,992 sqft
Price per Sqft $156
Subdivision Chessington Grove
MLS Listing ID 21977464
Sold Date 06/18/24
Bedrooms 3
Full Baths 2
Half Baths 1
HOA Fees $54/qua
HOA Y/N Yes
Year Built 2019
Tax Year 2023
Lot Size 0.260 Acres
Acres 0.26
Property Description
This Beautiful brick home sits in the Wanamaker area. The home sits on a corner lot and features 1992 Sq St., 3 bedrooms, and 2.5 baths. The home is in impeccable shape and ready for the new owners. The home has an open dining room to the kitchen, which is equipped with all stainless steel appliances. The tall 9 ft ceiling makes it spacious and houses a living and family room loft. The Owners bedroom is on the main level and has it's own private bath. The attached garage has a 6 ft bump out for added space and houses a mud room. Some amenities that the house comes with are a Google Home doorbell, ADT cameras, Google Nest Thermostat, vinyl plank flooring on the main level, 2.5 inch composite wood blinds, under-stair storage, carpeted storage attic which could also be used for a multi-purpose room. The neighborhood offers walking paths, a playground and a community pool. The seller is gifting the future buyer a 1 year home warranty.
Location
State IN
County Marion
Rooms
Main Level Bedrooms 1
Interior
Interior Features Attic Access, Vaulted Ceiling(s), Paddle Fan, Hi-Speed Internet Availbl, Eat-in Kitchen, Programmable Thermostat, Screens Complete, Storms Complete, Walk-in Closet(s)
Heating Electric, Forced Air
Cooling Central Electric
Fireplace Y
Appliance Dishwasher, Dryer, Microwave, Electric Oven, Range Hood, Refrigerator, Washer, Water Heater
Exterior
Exterior Feature Not Applicable
Garage Spaces 2.0
Utilities Available Electricity Connected
Waterfront false
View Y/N false
Parking Type Attached
Building
Story One and One Half
Foundation Slab
Water Municipal/City
Architectural Style TraditonalAmerican
Structure Type Vinyl With Brick
New Construction false
Schools
Elementary Schools Thompson Crossing Elementary Sch
Middle Schools Franklin Central Junior High
High Schools Franklin Central High School
School District Franklin Township Com Sch Corp
Others
HOA Fee Include Association Home Owners,Insurance,ParkPlayground,Management,Walking Trails
Ownership Planned Unit Dev
Read Less Info
Want to know what your home might be worth? Contact us for a FREE valuation!

Our team is ready to help you sell your home for the highest possible price ASAP

© 2024 Listings courtesy of MIBOR as distributed by MLS GRID. All Rights Reserved.







