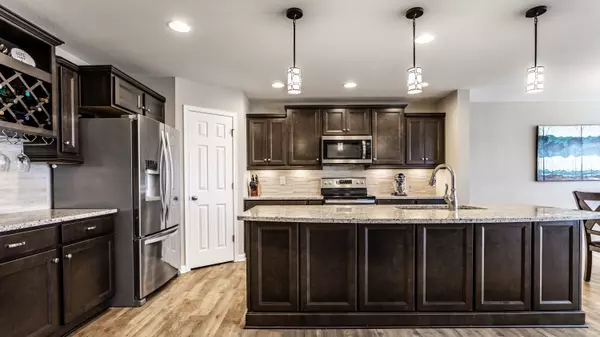$483,000
$499,000
3.2%For more information regarding the value of a property, please contact us for a free consultation.
4 Beds
4 Baths
4,327 SqFt
SOLD DATE : 06/11/2024
Key Details
Sold Price $483,000
Property Type Single Family Home
Sub Type Single Family Residence
Listing Status Sold
Purchase Type For Sale
Square Footage 4,327 sqft
Price per Sqft $111
Subdivision Glen Ridge Estates
MLS Listing ID 21966114
Sold Date 06/11/24
Bedrooms 4
Full Baths 3
Half Baths 1
HOA Fees $33/ann
HOA Y/N Yes
Year Built 2017
Tax Year 2022
Lot Size 0.260 Acres
Acres 0.26
Property Description
Luxury & comfort meet in this exquisite 4bdrm, 3.5ba home. The open concept floor plan seamlessly connects the kitchen, dining area & a two-story great room adorned w/ a cozy fireplace & bathed in natural light. Designed for both communal living & private retreats, this home boasts a flex room & a spacious bonus room. Whether you seek a quiet corner to work or an expansive area for entertainment, this floor plan caters to your lifestyle.Stay organized with the convenience of a mudroom, a walk-in pantry, and abundant storage spaces throughout the home. Enjoy a clutter-free and harmonious living environment.Tranquil primary suite, featuring a sitting area, walk-in closet & ensuite. Experience the charm & functionality of this must-see home.
Location
State IN
County Marion
Rooms
Basement Daylight/Lookout Windows, Full, Interior Entry, Roughed In, Unfinished
Interior
Interior Features Attic Access, Breakfast Bar, Cathedral Ceiling(s), Tray Ceiling(s), Center Island, Entrance Foyer, Paddle Fan, Hi-Speed Internet Availbl, Eat-in Kitchen, Network Ready, Pantry, Programmable Thermostat, Screens Complete, Storms Complete, Walk-in Closet(s), Windows Vinyl
Heating Gas
Cooling Central Electric
Fireplaces Number 1
Fireplaces Type Gas Log, Living Room
Fireplace Y
Appliance Dishwasher, Disposal, Gas Water Heater, Kitchen Exhaust, Microwave, Electric Oven, Refrigerator, Water Heater, Water Softener Owned
Exterior
Garage Spaces 2.0
Parking Type Attached
Building
Story Multi/Split
Foundation Concrete Perimeter, Full
Water Municipal/City
Architectural Style TraditonalAmerican
Structure Type Brick,Cement Siding
New Construction false
Schools
Middle Schools Franklin Central Junior High
School District Franklin Township Com Sch Corp
Others
HOA Fee Include Maintenance,Snow Removal
Ownership Mandatory Fee
Read Less Info
Want to know what your home might be worth? Contact us for a FREE valuation!

Our team is ready to help you sell your home for the highest possible price ASAP

© 2024 Listings courtesy of MIBOR as distributed by MLS GRID. All Rights Reserved.







