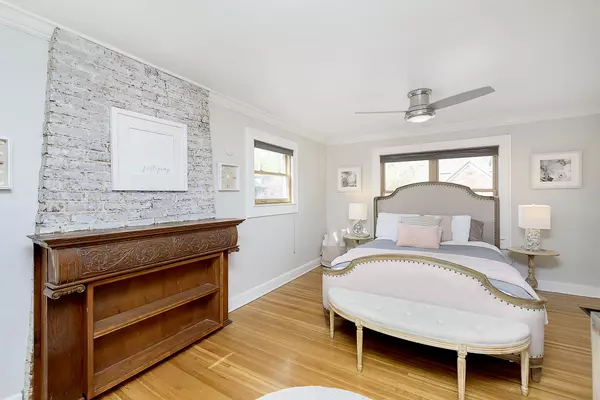$459,900
$480,000
4.2%For more information regarding the value of a property, please contact us for a free consultation.
2 Beds
1 Bath
1,949 SqFt
SOLD DATE : 06/07/2024
Key Details
Sold Price $459,900
Property Type Single Family Home
Sub Type Single Family Residence
Listing Status Sold
Purchase Type For Sale
Square Footage 1,949 sqft
Price per Sqft $235
Subdivision Hoss & Brays
MLS Listing ID 21978057
Sold Date 06/07/24
Bedrooms 2
Full Baths 1
HOA Y/N No
Year Built 1925
Tax Year 2023
Lot Size 3,920 Sqft
Acres 0.09
Property Description
Welcome to 48th Street! This is a charming European-inspired property, nestled within walking distance to an array of delightful Meridian-Kessler eateries and conveniently close to all the events downtown Indy offers! As you step into this elegant two-story abode you are greeted by the functional sophistication of its design. From the Hardwood flooring to the stunning curb appeal - she exudes warmth and character at every turn. Immediately she captivates you with her enchanting glass sunroom, boasting heavenly glass ceilings and walls. Here, you can revel in the beauty of snowfall or spring rains while ensconced in cozy comfort. Upstairs two large bedrooms and a large custom bath await you. Featuring custom tile, elegant lighting, and a spacious shower, the space embodies timeless sophistication. At the heart of 48th lies her fully remodeled kitchen, adorned with quartz countertops and equipped with commercial-grade stainless steel appliances, including a stove, microwave, range top, and vented range hood. With the luxury of two sinks, your culinary endeavors are elevated to an art form. Her exterior exudes the charm of an English farmhouse, with newer siding, paint, and enchanting brick paver walkways. Privacy fencing, European hedges, and English gardens envelop the property, creating a serene oasis. Relax on the covered front porch, overlooking the picturesque English gardens, or retreat to the rear brick patio, ideal for alfresco living and entertaining. Take a moment to view 48th! She won't be around long!!
Location
State IN
County Marion
Rooms
Basement Unfinished
Kitchen Kitchen Updated
Interior
Interior Features Attic Access, Entrance Foyer, Paddle Fan, Hardwood Floors, Screens Some, Windows Wood, WoodWorkStain/Painted
Heating Forced Air
Cooling Central Electric
Fireplaces Number 1
Fireplaces Type Living Room
Equipment Smoke Alarm
Fireplace Y
Appliance Dishwasher, Disposal, Gas Water Heater, Microwave, Double Oven, Convection Oven, Water Purifier
Exterior
Exterior Feature Other
Garage Spaces 1.0
Utilities Available Cable Connected, Gas
Waterfront false
View Y/N false
Parking Type Detached
Building
Story Two
Foundation Block
Water Municipal/City
Architectural Style TraditonalAmerican
Structure Type Wood
New Construction false
Schools
Elementary Schools James Whitcomb Riley School 43
Middle Schools James Whitcomb Riley School 43
School District Indianapolis Public Schools
Read Less Info
Want to know what your home might be worth? Contact us for a FREE valuation!

Our team is ready to help you sell your home for the highest possible price ASAP

© 2024 Listings courtesy of MIBOR as distributed by MLS GRID. All Rights Reserved.







