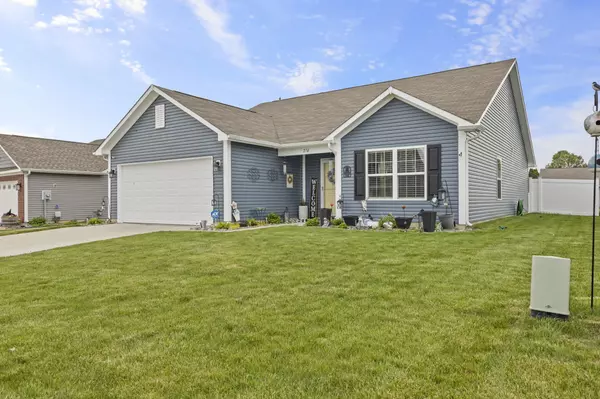$260,000
$260,000
For more information regarding the value of a property, please contact us for a free consultation.
3 Beds
2 Baths
1,580 SqFt
SOLD DATE : 06/07/2024
Key Details
Sold Price $260,000
Property Type Single Family Home
Sub Type Single Family Residence
Listing Status Sold
Purchase Type For Sale
Square Footage 1,580 sqft
Price per Sqft $164
Subdivision Sawmill
MLS Listing ID 21976398
Sold Date 06/07/24
Bedrooms 3
Full Baths 2
HOA Fees $33/ann
HOA Y/N Yes
Year Built 2018
Tax Year 2023
Lot Size 7,405 Sqft
Acres 0.17
Property Description
Welcome to this charming 3-bedroom, 2-bathroom ranch-style home with a den, offering comfort and functionality in every corner. As you step inside, you're greeted by a spacious living area with natural light, perfect for both relaxation and entertaining guests. The open concept kitchen features modern appliances and ample counter space, making meal preparation a breeze. The master bedroom offers a peaceful retreat, complete with an en-suite bathroom for added privacy and convenience. Two additional bedrooms provide flexibility for guests, family, or even a home office or hobby space. Adjacent to the main living area, a cozy den presents endless possibilities - from a home library to a playroom or study. Outside, a fenced backyard provides security and privacy, ideal for enjoying outdoor activities or hosting gatherings. Beyond the fence, discover some awesome walking trails, perfect for upcoming Summer nights. Conveniently, a 2-car garage offers shelter for your vehicles and additional storage space. Don't miss your opportunity for a perfect retreat for you and your loved ones! Hurry in, this one won't last long!
Location
State IN
County Hancock
Rooms
Main Level Bedrooms 3
Interior
Interior Features Eat-in Kitchen
Heating Electric
Cooling Central Electric
Fireplace Y
Appliance Electric Cooktop, Dishwasher, Disposal, Microwave, Refrigerator, Water Heater, Water Softener Owned
Exterior
Garage Spaces 2.0
Waterfront false
View Y/N false
Parking Type Attached
Building
Story One
Foundation Slab
Water Municipal/City
Architectural Style Ranch
Structure Type Vinyl Siding
New Construction false
Schools
Middle Schools Greenfield Central Junior High Sch
High Schools Greenfield-Central High School
School District Greenfield-Central Com Schools
Others
HOA Fee Include Entrance Common,Maintenance,ParkPlayground,Snow Removal,Walking Trails
Ownership Mandatory Fee
Read Less Info
Want to know what your home might be worth? Contact us for a FREE valuation!

Our team is ready to help you sell your home for the highest possible price ASAP

© 2024 Listings courtesy of MIBOR as distributed by MLS GRID. All Rights Reserved.







