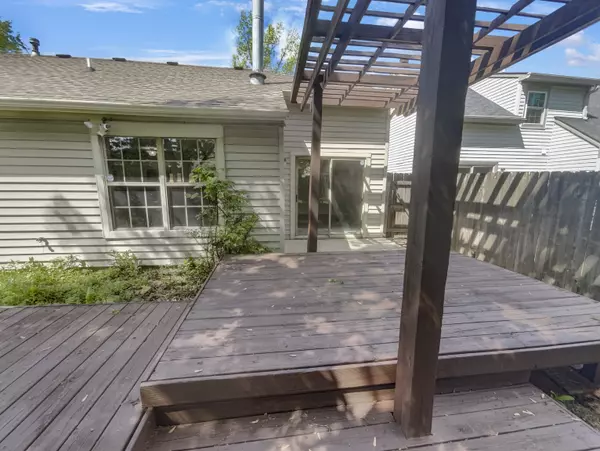$252,000
$255,000
1.2%For more information regarding the value of a property, please contact us for a free consultation.
3 Beds
2 Baths
1,198 SqFt
SOLD DATE : 06/07/2024
Key Details
Sold Price $252,000
Property Type Single Family Home
Sub Type Single Family Residence
Listing Status Sold
Purchase Type For Sale
Square Footage 1,198 sqft
Price per Sqft $210
Subdivision Park North
MLS Listing ID 21978092
Sold Date 06/07/24
Bedrooms 3
Full Baths 2
HOA Fees $14
HOA Y/N Yes
Year Built 1991
Tax Year 2023
Lot Size 5,662 Sqft
Acres 0.13
Property Description
Enter into the realm of tranquility as you step over the threshold of this captivating property. The neutral color paint scheme sets a calming atmosphere that welcomes you into the lavish living area adorned with a cozy fireplace, ensuring you warmth during those cold winter nights. The kitchen is a culinary enthusiast's dream, showcasing an elaborate accent backsplash that enhances the richness and sophistication of the space. Embrace the delightful aroma of freshly applied interior paint, further enhancing the serene ambiance throughout the house. The recent partial flooring replacement stands as a testimony to the property's blend of durability and style. Venture outside to discover a spacious deck, ideal for outdoor entertainment or a quiet morning coffee, looking out to your privacy-enhanced fenced-in backyard, providing a secure space suited for a variety of outdoor activities. Envision the throughways of comfortable living in this haven of serenity and elegance. This property is an unrivaled gem offering unrivaled peace, privacy, and comfort.
Location
State IN
County Marion
Rooms
Main Level Bedrooms 3
Interior
Interior Features Attic Access, Vaulted Ceiling(s), Screens Some, Walk-in Closet(s)
Heating Forced Air
Cooling Central Electric
Fireplaces Number 1
Fireplaces Type Other
Equipment Not Applicable
Fireplace Y
Appliance Microwave, Dishwasher, Gas Oven
Exterior
Garage Spaces 2.0
Parking Type Attached
Building
Story One
Foundation Slab
Water Municipal/City
Architectural Style Ranch
Structure Type Brick,Vinyl Siding
New Construction false
Schools
Elementary Schools Willow Lake Elementary School
Middle Schools Northview Middle School
High Schools North Central High School
School District Msd Washington Township
Others
Ownership Mandatory Fee
Read Less Info
Want to know what your home might be worth? Contact us for a FREE valuation!

Our team is ready to help you sell your home for the highest possible price ASAP

© 2024 Listings courtesy of MIBOR as distributed by MLS GRID. All Rights Reserved.







