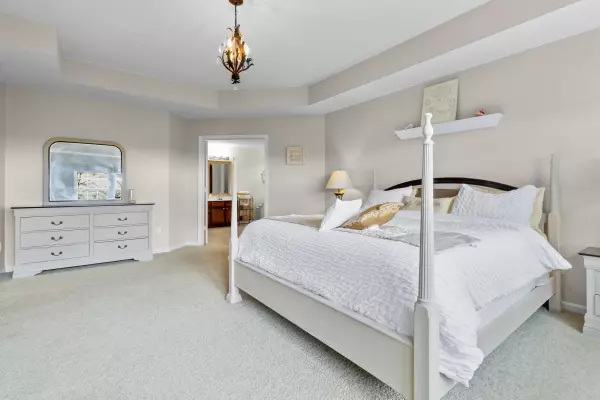$687,000
$685,000
0.3%For more information regarding the value of a property, please contact us for a free consultation.
5 Beds
4 Baths
5,272 SqFt
SOLD DATE : 05/30/2024
Key Details
Sold Price $687,000
Property Type Single Family Home
Sub Type Single Family Residence
Listing Status Sold
Purchase Type For Sale
Square Footage 5,272 sqft
Price per Sqft $130
Subdivision Fieldstone
MLS Listing ID 21974456
Sold Date 05/30/24
Bedrooms 5
Full Baths 3
Half Baths 1
HOA Fees $44
HOA Y/N Yes
Year Built 2008
Tax Year 2023
Lot Size 0.410 Acres
Acres 0.41
Property Description
Single-owner home lovingly maintained and freshly painted with many upgrades is a perfect retreat from the busy world. After stepping through the 2story Entry Hall, you'll find the 2 story GreatRm with floor-to-ceiling windows flanking the gas log Fireplace. Beyond the GreatRm is the BkfstRm & spacious Kitchen, complete with granite counters, a large planning desk, center island/Bkfst Bar, and 8'x5' walk-in pantry. The main floor also boasts a lovely DiningRm, a separate LivingRm, an Office - both of the latter have French doors for privacy - and the LaundryRm with cabinets & room for a folding/sorting table. The home's 5BRs, all with walk-in closets, provide ample space for family & friends; Lg PrimaryBR has tray ceiling, 16'x7' AND 7'x5' closets! The 22'x20' BR5 in Bsmt is perfect for in-law suite with lovely full bath, 8'x5' walk-in closet. Besides a huge FamilyRm & spacious ExerciseRm, the Bsmt also has 2 lg rooms for storage & utilities. The 3 car, side-load garage is oversized, giving plenty of space for your outdoor equipment & toys. You'll enjoy the warm weather on your 24' long, custom deck with wrought-iron railing. And you can eat healthy with the fruit from your apple & pear trees! You'll also enjoy the neighborhood pool & playground area (in adjacent Brookhaven) and the convenience of nearby Union Elementary. For your peace of mind, the sellers are providing a 1 year Home Warranty covering appliances and all the mechanical systems. Come relax in your new home!
Location
State IN
County Boone
Rooms
Basement Ceiling - 9+ feet, Egress Window(s), Finished Ceiling, Finished Walls, Full, Storage Space
Kitchen Kitchen Updated
Interior
Interior Features Attic Access, Bath Sinks Double Main, Breakfast Bar, Raised Ceiling(s), Tray Ceiling(s), Center Island, Entrance Foyer, Hardwood Floors, Hi-Speed Internet Availbl, In-Law Arrangement, Pantry, Screens Complete, Walk-in Closet(s), Windows Thermal
Heating Forced Air, Gas
Cooling Central Electric
Fireplaces Number 1
Fireplaces Type Gas Log, Great Room
Equipment Smoke Alarm, Sump Pump w/Backup
Fireplace Y
Appliance Gas Cooktop, Dishwasher, Dryer, Disposal, Gas Water Heater, MicroHood, Double Oven, Refrigerator, Washer, Water Softener Owned
Exterior
Exterior Feature Gas Grill
Garage Spaces 3.0
Utilities Available Cable Connected, Sewer Connected, Water Connected
Parking Type Attached, Concrete, Garage Door Opener, Side Load Garage, Storage
Building
Story Two
Foundation Concrete Perimeter, Full
Water Municipal/City
Architectural Style TraditonalAmerican
Structure Type Brick,Cement Siding
New Construction false
Schools
Elementary Schools Union Elementary School
Middle Schools Zionsville Middle School
High Schools Zionsville Community High School
School District Zionsville Community Schools
Others
HOA Fee Include Association Home Owners,Entrance Common,Insurance,Maintenance,Nature Area,ParkPlayground,Management,See Remarks
Ownership Mandatory Fee,Other/See Remarks
Read Less Info
Want to know what your home might be worth? Contact us for a FREE valuation!

Our team is ready to help you sell your home for the highest possible price ASAP

© 2024 Listings courtesy of MIBOR as distributed by MLS GRID. All Rights Reserved.







