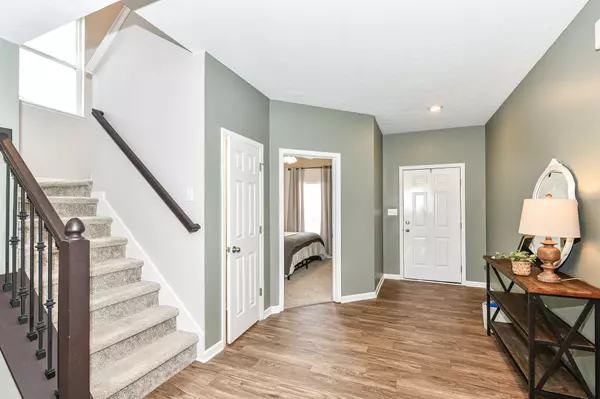$349,999
$349,999
For more information regarding the value of a property, please contact us for a free consultation.
5 Beds
3 Baths
2,586 SqFt
SOLD DATE : 05/24/2024
Key Details
Sold Price $349,999
Property Type Single Family Home
Sub Type Single Family Residence
Listing Status Sold
Purchase Type For Sale
Square Footage 2,586 sqft
Price per Sqft $135
Subdivision Maple Run
MLS Listing ID 21973288
Sold Date 05/24/24
Bedrooms 5
Full Baths 3
HOA Fees $14
HOA Y/N Yes
Year Built 2022
Tax Year 2023
Lot Size 6,098 Sqft
Acres 0.14
Property Description
Why wait to build when you can have a turn-key two-story loaded with upgrades? As you step through the front door, you're greeted by the grandeur of 9-foot ceilings, creating an airy and spacious ambiance throughout. The meticulously designed layout includes five generously sized bedrooms and three full bathrooms, ensuring ample space for your family and guests. The heart of the home, the kitchen, is a chef's delight with quartz countertops, upgraded cabinets, and top-of-the-line appliances. Whether you're preparing gourmet meals or quick snacks, cooking becomes a joyous experience in this stylish and functional space. The first floor offers a versatile guest room with a full bath, providing convenience and privacy for visitors or multigenerational living arrangements. Entertain in style in the four seasons sunroom, seamlessly integrated as an extension of the dining area. Bathed in natural light, this charming space is perfect for morning coffees, cozy gatherings, or unwinding with a good book. An extra-large storage closet can be found under the stairs, providing plenty of room for all your seasonal gear, decorations, and more. Upstairs, discover a versatile loft area, ideal for a home office, study space, or additional relaxation zone. Let your imagination run wild and transform this area to suit your lifestyle and needs. The large primary bedroom has a walk-in closet, luxurious double vanity with cultured marble countertops, and a garden tub. Step outside to the added patio space, where you can bask in the beauty of the outdoors and indulge in al fresco dining or simply soak up the sunshine. Extra space has been added onto the driveway, ensuring ample room for multiple vehicles. Custom shelves have been built along both sides of the garage. Don't miss the opportunity to make this exquisite residence your own. Schedule a showing today and prepare to fall in love with your forever home.
Location
State IN
County Hamilton
Rooms
Main Level Bedrooms 1
Interior
Interior Features Attic Access, Raised Ceiling(s), Screens Complete, Walk-in Closet(s), Windows Vinyl, Windows Wood
Heating Forced Air
Cooling Central Electric
Fireplace Y
Appliance Gas Cooktop, Dishwasher, ENERGY STAR Qualified Water Heater, Microwave, Gas Oven, Range Hood, Refrigerator
Exterior
Garage Spaces 2.0
Waterfront false
View Y/N false
Parking Type Attached, Concrete
Building
Story Two
Foundation Slab
Water Municipal/City
Architectural Style A-Frame
Structure Type Brick,Block,Vinyl With Brick
New Construction false
Schools
Elementary Schools Sheridan Elementary School
Middle Schools Sheridan Middle School
High Schools Sheridan High School
School District Sheridan Community Schools
Others
HOA Fee Include Entrance Common,Insurance,Maintenance,ParkPlayground
Ownership Mandatory Fee
Read Less Info
Want to know what your home might be worth? Contact us for a FREE valuation!

Our team is ready to help you sell your home for the highest possible price ASAP

© 2024 Listings courtesy of MIBOR as distributed by MLS GRID. All Rights Reserved.







