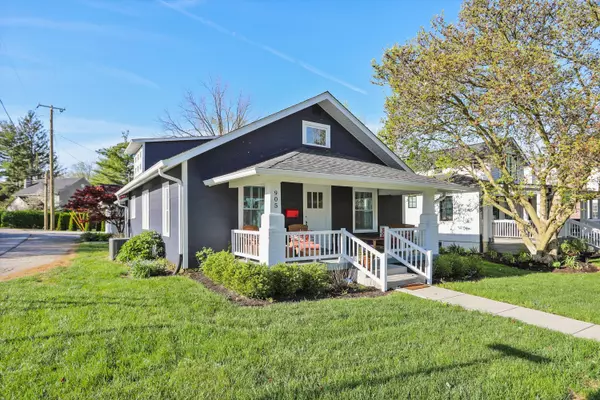$650,000
$699,000
7.0%For more information regarding the value of a property, please contact us for a free consultation.
3 Beds
2 Baths
2,288 SqFt
SOLD DATE : 05/24/2024
Key Details
Sold Price $650,000
Property Type Single Family Home
Sub Type Single Family Residence
Listing Status Sold
Purchase Type For Sale
Square Footage 2,288 sqft
Price per Sqft $284
Subdivision Village
MLS Listing ID 21972047
Sold Date 05/24/24
Bedrooms 3
Full Baths 2
HOA Y/N No
Year Built 1928
Tax Year 2023
Lot Size 6,098 Sqft
Acres 0.14
Property Description
This 1928 Zionsville Village bungalow has everything you are looking for! Start with location- about 50 yards from entry to Big 4 Rail Trail in one direction, and 15 minute walk to brick Main St. shopping and dining in the other. As you approach on front steps, the large covered porch whispers of gatherings gone by- and new ones yet to come. This space is perfect for outdoor entertaining at it's most Village-like. A real surprise walking in the front door is the spacious living room- with 14' ceilings! Light and bright with tons of windows. Living room opens to formal dining room, then on to up-dated kitchen with white cabinets and rich, taupe colored quartz counters and matching back splash. A just-big-enough laundry room is off kitchen. Two bedrooms and a full bath are in a hall towards the back- one bedroom could serve as a primary, with a decent sized closet and small extra room handy as a nursery, or work-out space, or sweet reading nook. The second bedroom on this floor same size, also with decent closet. A real bonus for this bungalow is a very large bedroom up stairs- boasting it's own full bath and walk in closet. Lots of windows facing East for morning sun, and West to capture sunsets over the Village- and the silence is welcoming! Sloping ceilings and cozy carpeting make the space away from the rest of the house a quiet oasis as a primary suite. Back downstairs we head out of kitchen to the enormous ( 24' x 24') over-sized garage. Who needs a basement with all this storage! On the way to the garage- you pass through a small, private court yard- this is where outside entertaining and cooking -out memories are made. The fence provides just enough privacy. A typical Village cellar is below it all- high enough to walk around but really best used only for furnace and hot water heater. Sweet Village bungalow ready for it's next family- all in 4 star Zionsville schools! Property taxes would be reduced by half if owner occupied.
Location
State IN
County Boone
Rooms
Main Level Bedrooms 2
Kitchen Kitchen Updated
Interior
Interior Features Built In Book Shelves, Cathedral Ceiling(s), Center Island, Hardwood Floors, Hi-Speed Internet Availbl, Walk-in Closet(s)
Heating Forced Air, Gas
Cooling Central Electric
Fireplace Y
Appliance Dishwasher, Dryer, Disposal, Gas Water Heater, Kitchen Exhaust, Gas Oven, Refrigerator, Washer
Exterior
Garage Spaces 2.0
Utilities Available Electricity Connected, Gas, Water Connected
Parking Type Attached
Building
Story Two
Foundation Cellar, Block
Water Municipal/City
Architectural Style Bungalow
Structure Type Cement Siding
New Construction false
Schools
High Schools Zionsville Community High School
School District Zionsville Community Schools
Read Less Info
Want to know what your home might be worth? Contact us for a FREE valuation!

Our team is ready to help you sell your home for the highest possible price ASAP

© 2024 Listings courtesy of MIBOR as distributed by MLS GRID. All Rights Reserved.







