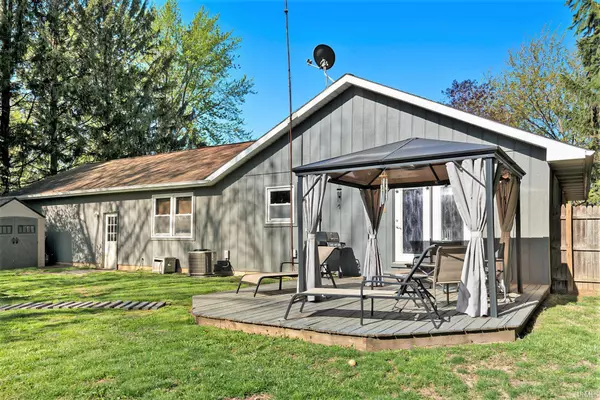$286,000
$279,900
2.2%For more information regarding the value of a property, please contact us for a free consultation.
3 Beds
2 Baths
2,700 SqFt
SOLD DATE : 05/20/2024
Key Details
Sold Price $286,000
Property Type Single Family Home
Sub Type Site-Built Home
Listing Status Sold
Purchase Type For Sale
Square Footage 2,700 sqft
Subdivision Fox Run
MLS Listing ID 202413774
Sold Date 05/20/24
Style One Story
Bedrooms 3
Full Baths 2
Abv Grd Liv Area 1,400
Total Fin. Sqft 2700
Year Built 1988
Annual Tax Amount $1,304
Tax Year 2024
Lot Size 0.360 Acres
Property Description
Situated in Fox Run, this 3 bedroom, 2 bath ranch style home sits on a fully finished basement with a 2 car attached garage. Nicely updated over the years, this home has everything you are looking for! Conveniently located to town, yet nestled in a private setting, this home has a main floor master ensuite and main floor laundry. The open kitchen comes complete with all appliances and overlooks the formal dining area and massive backyard. The backyard has a privacy fence, a wood deck with gazebo and an above ground swimming pool. The full basement was just finished for a family room and den. New carpet and drywall. Home Details: close to neighborhood playground, new furnace/AC in 2021, R/O system, Roof in 2010, new flooring, updated bathrooms, possible 4th bedroom in lower level (no egress).
Location
State IN
County Kosciusko County
Area Kosciusko County
Direction On Parker St, drive 0.7 miles until you hit Husky Trail. On Husky Trail, turn left and take the 2nd exit on the roundabout. From there, continue on for 2 miles until you reach E Wellington Drive and make a right. In 0.2 miles house is on the right.
Rooms
Family Room 14 x 24
Basement Full Basement
Dining Room 10 x 16
Kitchen Main, 10 x 16
Ensuite Laundry Main
Interior
Laundry Location Main
Heating Gas, Forced Air
Cooling Central Air
Flooring Carpet, Vinyl
Appliance Dishwasher, Refrigerator, Oven-Gas, Pool Equipment, Range-Gas, Water Heater Gas, Water Softener-Rented, Gazebo
Laundry Main, 3 x 5
Exterior
Exterior Feature Playground
Garage Attached
Garage Spaces 2.0
Fence Privacy, Wood
Pool Above Ground
Amenities Available Breakfast Bar, Built-In Bookcase, Ceiling Fan(s), Detector-Smoke, Eat-In Kitchen, Garage Door Opener, Kitchen Island, Landscaped, Pantry-Walk In, Range/Oven Hook Up Gas, Utility Sink, Stand Up Shower, Tub/Shower Combination, Main Level Bedroom Suite, Formal Dining Room, Main Floor Laundry, Sump Pump, Washer Hook-Up, Custom Cabinetry
Waterfront No
Roof Type Asphalt
Building
Lot Description Level, 0-2.9999
Story 1
Foundation Full Basement
Sewer Septic
Water Well
Architectural Style Ranch
Structure Type Stone,Wood
New Construction No
Schools
Elementary Schools Leesburg
Middle Schools Lakeview
High Schools Warsaw
School District Warsaw Community
Others
Financing Cash,Conventional,FHA,USDA,VA
Read Less Info
Want to know what your home might be worth? Contact us for a FREE valuation!

Our team is ready to help you sell your home for the highest possible price ASAP

IDX information provided by the Indiana Regional MLS
Bought with Savannah Lopez • The Gingerich Group







