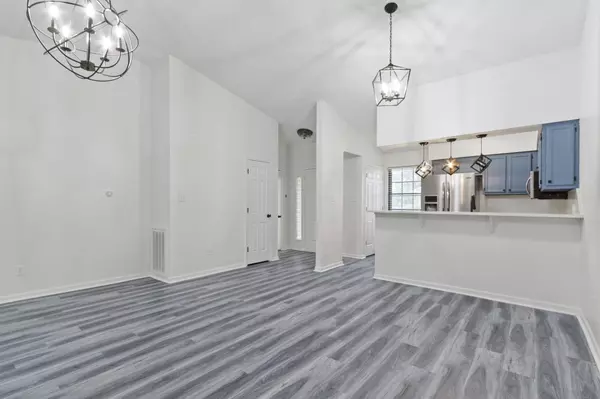$171,000
$176,000
2.8%For more information regarding the value of a property, please contact us for a free consultation.
2 Beds
2 Baths
1,120 SqFt
SOLD DATE : 05/17/2024
Key Details
Sold Price $171,000
Property Type Condo
Sub Type Condominium
Listing Status Sold
Purchase Type For Sale
Square Footage 1,120 sqft
Price per Sqft $152
Subdivision Wellington Commons
MLS Listing ID 21973236
Sold Date 05/17/24
Bedrooms 2
Full Baths 2
HOA Fees $250/mo
HOA Y/N Yes
Year Built 1985
Tax Year 2023
Property Description
Welcome to low-maintenance living in Wellington Commons! This updated 2-bedroom, 2-bathroom ranch condo has an open concept layout, allowing for easy entertaining and relaxation. Recent updates include quartz countertops, backsplash, freshly painted, furnance, air conditioner, smart thermostat, new laminate flooring, bathroom vanities, and stainless-steel appliances. Located near I-465 and I-70, this home offers an easy commute to downtown Indy in less than 15 minutes. It is also close to parks, golf courses, shopping, and restaurants. HOA takes care of the roof, exterior maintenance, and lawncare/snow removal! Don't miss the chance to make this place home sweet home!
Location
State IN
County Marion
Rooms
Main Level Bedrooms 2
Kitchen Kitchen Some Updates
Interior
Interior Features Attic Access, Breakfast Bar, Cathedral Ceiling(s), Pantry, Programmable Thermostat, Storms Complete, Walk-in Closet(s), Windows Thermal
Heating Forced Air, Gas
Cooling Central Electric
Equipment Smoke Alarm
Fireplace Y
Appliance Disposal, Gas Water Heater, Laundry Connection in Unit, Microwave, Electric Oven, Refrigerator, Water Heater, Water Softener Owned
Exterior
Exterior Feature Lighting
Garage Spaces 2.0
Utilities Available Cable Connected, Gas
Waterfront false
View Y/N false
Parking Type Attached, Concrete, Garage Door Opener
Building
Story One
Foundation Slab
Water Municipal/City
Architectural Style Ranch
Structure Type Vinyl With Brick,Wood
New Construction false
Schools
Elementary Schools Pleasant Run Elementary School
High Schools Warren Central High School
School District Msd Warren Township
Others
HOA Fee Include Clubhouse,Entrance Common,Insurance,Lawncare,Maintenance Grounds,Management,Snow Removal
Ownership Mandatory Fee
Read Less Info
Want to know what your home might be worth? Contact us for a FREE valuation!

Our team is ready to help you sell your home for the highest possible price ASAP

© 2024 Listings courtesy of MIBOR as distributed by MLS GRID. All Rights Reserved.







