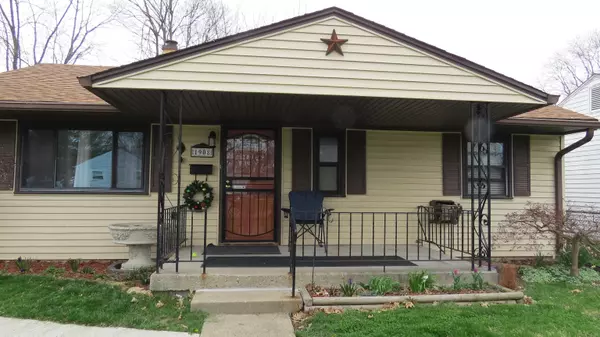$169,000
$185,000
8.6%For more information regarding the value of a property, please contact us for a free consultation.
3 Beds
1 Bath
1,080 SqFt
SOLD DATE : 05/17/2024
Key Details
Sold Price $169,000
Property Type Single Family Home
Sub Type Single Family Residence
Listing Status Sold
Purchase Type For Sale
Square Footage 1,080 sqft
Price per Sqft $156
Subdivision Joe Maloof
MLS Listing ID 21971687
Sold Date 05/17/24
Bedrooms 3
Full Baths 1
HOA Y/N No
Year Built 1952
Tax Year 2023
Lot Size 10,454 Sqft
Acres 0.24
Property Description
Welcome to a truly remarkable property waiting to be called home! This cozy three-bedroom ranch makes a perfect starter home. Well-maintained with charm and warmth. The front yard is enclosed with a chain-link fence, providing security. The rear of the home offers a private oasis with a large covered wooden deck that walks out to a privacy fenced backyard - perfect for relaxation and entertainment. The outdoor space features a 12 x 20 workshop shed and a 12 x 12 storage shed with an upstairs loft. Both outbuildings have electricity. If you love flowers and plants, this home is for you as it contains many exotic bushes and trees that are just beginning to bloom. The roof was NEW in 2023 and all windows have been replaced. Step inside to discover a brand new eat-in kitchen that is a chef's dream with new countertops, abundant cabinets, and high-end stainless steel appliances (gas range) that are included. The greenhouse window overlooking the backyard adds lots of natural sunlight. The sale also includes a washer and dryer for the buyer's convenience. Freshly painted and adorned with updated flooring and fixtures and an updated bath, this home has a modern and stylish atmosphere. Newer vinyl plank flooring adds to the allure. Low low taxes and municipal utilities make this home affordable!
Location
State IN
County Marion
Rooms
Main Level Bedrooms 3
Kitchen Kitchen Updated
Interior
Interior Features Attic Access, Paddle Fan, Eat-in Kitchen, Pantry, Screens Complete, Storms Complete, Windows Thermal, Windows Vinyl, Wood Work Painted
Heating Forced Air, Gas
Cooling Central Electric
Equipment Smoke Alarm
Fireplace Y
Appliance Dryer, Disposal, Gas Water Heater, Laundry Connection in Unit, MicroHood, Microwave, Gas Oven, Refrigerator, Washer
Exterior
Exterior Feature Barn Mini, Out Building With Utilities
Utilities Available Cable Connected, Gas, Sewer Connected, Water Connected
Waterfront false
View Y/N false
Parking Type Concrete, Guest Parking, Storage
Building
Story One
Foundation Block
Water Municipal/City
Architectural Style Ranch
Structure Type Vinyl Siding
New Construction false
Schools
School District Msd Warren Township
Read Less Info
Want to know what your home might be worth? Contact us for a FREE valuation!

Our team is ready to help you sell your home for the highest possible price ASAP

© 2024 Listings courtesy of MIBOR as distributed by MLS GRID. All Rights Reserved.







