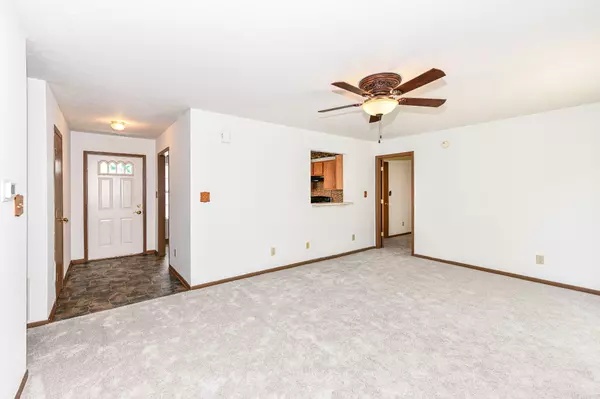$227,500
$230,000
1.1%For more information regarding the value of a property, please contact us for a free consultation.
3 Beds
2 Baths
1,124 SqFt
SOLD DATE : 05/17/2024
Key Details
Sold Price $227,500
Property Type Single Family Home
Sub Type Single Family Residence
Listing Status Sold
Purchase Type For Sale
Square Footage 1,124 sqft
Price per Sqft $202
Subdivision Tansel Crossing
MLS Listing ID 21972704
Sold Date 05/17/24
Bedrooms 3
Full Baths 2
HOA Fees $20/ann
HOA Y/N Yes
Year Built 1995
Tax Year 2023
Lot Size 7,405 Sqft
Acres 0.17
Property Description
This delightful 1995 ranch-style home offers a seamless blend of comfort and character. Nestled in a tranquil neighborhood, this property has three bedrooms and two bathrooms. Step inside to discover a warm and inviting interior, with natural light in every room. The kitchen is complete with modern appliances, ample cabinet space, and an eat-in dining area. Escape to the master suite off the living room, with an ensuite bath for added convenience. Two additional bedrooms offer versatility and flexibility to accommodate your unique needs, whether it be a home office, gym, or guest quarters. What sets this property apart is the versatile two-car garage, thoughtfully converted into additional living space. This bonus area provides endless possibilities, whether you envision a playroom for the kids, a home theater for movie nights, a studio for your creative endeavors, or simply additional living room space. Outside, you'll find a backyard with plenty of space for gardening, playing, or lounging. There is also a utility shed with storage space. Don't miss your chance to make this gem yours - schedule a showing today and experience the endless possibilities that await!
Location
State IN
County Marion
Rooms
Main Level Bedrooms 3
Interior
Interior Features Walk-in Closet(s), Windows Vinyl
Cooling Central Electric
Fireplace Y
Appliance Dryer, Electric Water Heater, Microwave, Electric Oven, Refrigerator, Washer, Other
Exterior
Garage Spaces 2.0
Utilities Available Electricity Connected
Waterfront false
View Y/N false
Parking Type Attached
Building
Story One
Foundation Slab
Water Municipal/City
Architectural Style Ranch
Structure Type Vinyl With Brick
New Construction false
Schools
School District Msd Wayne Township
Others
HOA Fee Include Association Home Owners,Entrance Common,Insurance,Management,Snow Removal
Ownership Mandatory Fee
Read Less Info
Want to know what your home might be worth? Contact us for a FREE valuation!

Our team is ready to help you sell your home for the highest possible price ASAP

© 2024 Listings courtesy of MIBOR as distributed by MLS GRID. All Rights Reserved.







