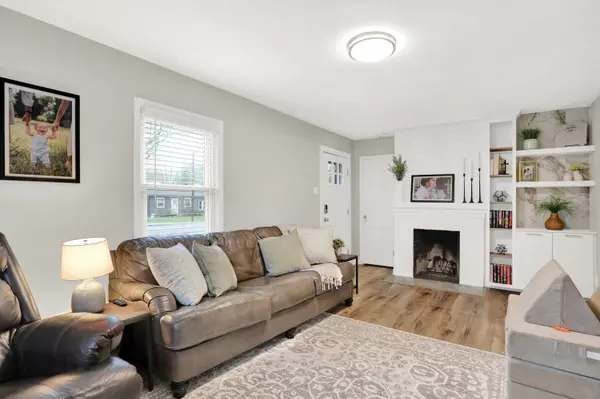$355,000
$355,000
For more information regarding the value of a property, please contact us for a free consultation.
2 Beds
2 Baths
1,872 SqFt
SOLD DATE : 05/10/2024
Key Details
Sold Price $355,000
Property Type Single Family Home
Sub Type Single Family Residence
Listing Status Sold
Purchase Type For Sale
Square Footage 1,872 sqft
Price per Sqft $189
Subdivision 54Th & Haverford
MLS Listing ID 21971091
Sold Date 05/10/24
Bedrooms 2
Full Baths 2
HOA Y/N No
Year Built 1944
Tax Year 2023
Lot Size 7,840 Sqft
Acres 0.18
Property Description
Welcome to your dream home in Broad Ripple! This beautifully remodeled 2-bedroom, 2-full bath residence offers the perfect blend of modern amenities and classic charm. Nestled near the popular Monon Trail, renowned restaurants, and shopping destinations, convenience meets comfort in this vibrant neighborhood. Perfect for families, this home is surrounded by highly rated public and private schools, all within easy walking distance. Say goodbye to maintenance worries, as both the HVAC system and roof are less than 3 years old, ensuring peace of mind for years to come. Step inside and be greeted by gleaming hardwood floors that flow seamlessly throughout the space. The kitchen boasts stainless steel appliances, adding a touch of elegance to your culinary endeavors. Escape to the fully painted basement, complete with a full bath and additional living space, perfect for hosting guests or creating a cozy entertainment area. The bedrooms are thoughtfully designed for extra versatility, offering ample space for customization according to your needs. Outside, unwind on the expansive new deck, overlooking your fully fenced yard. Whether you're hosting summer barbecues or simply enjoying a quiet evening under the stars, this outdoor oasis provides the perfect backdrop for relaxation and recreation. Don't miss out on this rare opportunity to own a turnkey home in one of Broad Ripple's most desirable locations. Schedule your showing today and make this house your own slice of paradise!
Location
State IN
County Marion
Rooms
Basement Finished, Full
Main Level Bedrooms 2
Kitchen Kitchen Updated
Interior
Interior Features Built In Book Shelves, Windows Vinyl
Heating Forced Air, Gas
Cooling Central Electric
Fireplaces Number 1
Fireplaces Type Living Room
Equipment Smoke Alarm
Fireplace Y
Appliance Dishwasher, Disposal, Gas Water Heater, Microwave, Electric Oven, Refrigerator
Exterior
Garage Spaces 1.0
Parking Type Detached
Building
Story One
Foundation Block
Water Municipal/City
Architectural Style Bungalow
Structure Type Vinyl Siding
New Construction false
Schools
Elementary Schools James Whitcomb Riley School 43
School District Indianapolis Public Schools
Read Less Info
Want to know what your home might be worth? Contact us for a FREE valuation!

Our team is ready to help you sell your home for the highest possible price ASAP

© 2024 Listings courtesy of MIBOR as distributed by MLS GRID. All Rights Reserved.







