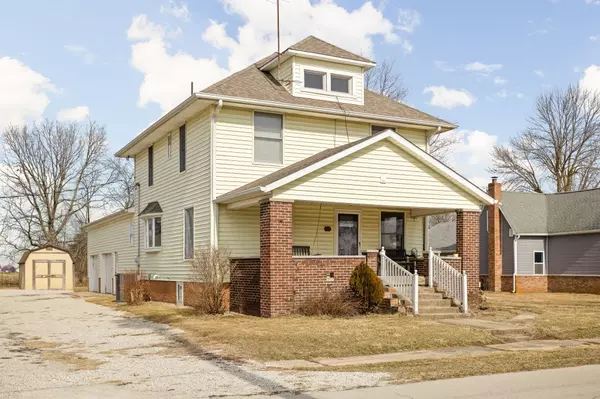$295,900
$295,900
For more information regarding the value of a property, please contact us for a free consultation.
4 Beds
3 Baths
2,681 SqFt
SOLD DATE : 05/10/2024
Key Details
Sold Price $295,900
Property Type Single Family Home
Sub Type Single Family Residence
Listing Status Sold
Purchase Type For Sale
Square Footage 2,681 sqft
Price per Sqft $110
Subdivision No Subdivision
MLS Listing ID 21963891
Sold Date 05/10/24
Bedrooms 4
Full Baths 2
Half Baths 1
HOA Y/N No
Year Built 1928
Tax Year 2023
Lot Size 0.570 Acres
Acres 0.57
Property Description
This stunning property is back on the market due to the previous buyer's financing falling through. Welcome back to this charming 4-bedroom, 2.5-bathroom home in Advance, IN! As you step inside, you'll be captivated by the historic charm and modern updates that make this property a true gem. The original trim work, stained glass built-ins, and a stairway window seat evoke a sense of timeless elegance, while the updated kitchen and bathrooms, spray-foam insulated basement, and insulated and finished garage bring contemporary functionality to this historical residence. This home offers a seamless blend of old-world charm and modern convenience. The main floor features one of the bedrooms, offering flexibility to be used as an office, while the full basement provides ample storage space or the potential to be finished to your liking. The property boasts a 2021 Hybrid high-efficiency 50-gallon water heater, a Dual Zone 97% efficient propane furnace, and a finished garage with room for cabinets and your 'outside fridge or freezer'. Outside, you'll enjoy the summer months on the covered front porch, complete with its own swing, or in the partially fenced backyard. Situated on a generous 0.57 acre lot, this home also features a mini-barn for additional storage and a wide gravel drive for guest parking. This is a wonderful opportunity to own a piece of history while enjoying the comforts of modern living. Don't miss out on the chance to make this house your home. Schedule your showing today!
Location
State IN
County Boone
Rooms
Basement Full, Storage Space
Main Level Bedrooms 1
Interior
Interior Features Built In Book Shelves, Center Island, Programmable Thermostat, Window Bay Bow
Cooling Central Electric
Fireplace Y
Appliance Dishwasher, Dryer, Disposal, Gas Water Heater, Microwave, Gas Oven, Refrigerator, Washer, Water Heater
Exterior
Exterior Feature Barn Mini
Garage Spaces 2.0
Utilities Available Electricity Connected, Septic System, Water Connected
Waterfront false
Parking Type Attached
Building
Story Two
Foundation Concrete Perimeter
Water Municipal/City
Architectural Style Farmhouse, TraditonalAmerican
Structure Type Vinyl With Brick
New Construction false
Schools
High Schools Western Boone Jr-Sr High School
School District Western Boone Co Com Sch Dist
Read Less Info
Want to know what your home might be worth? Contact us for a FREE valuation!

Our team is ready to help you sell your home for the highest possible price ASAP

© 2024 Listings courtesy of MIBOR as distributed by MLS GRID. All Rights Reserved.







