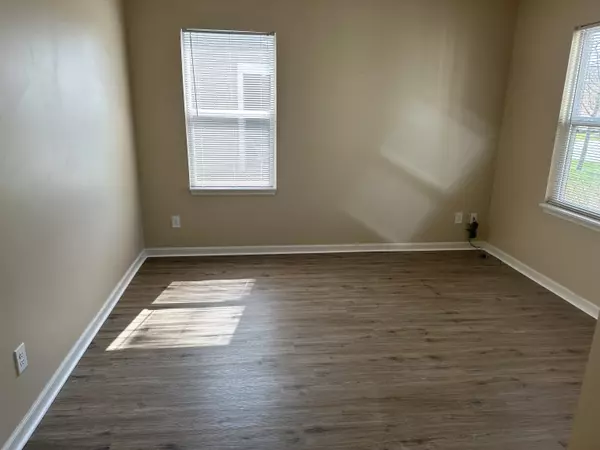$312,000
$315,000
1.0%For more information regarding the value of a property, please contact us for a free consultation.
4 Beds
3 Baths
2,364 SqFt
SOLD DATE : 05/10/2024
Key Details
Sold Price $312,000
Property Type Single Family Home
Sub Type Single Family Residence
Listing Status Sold
Purchase Type For Sale
Square Footage 2,364 sqft
Price per Sqft $131
Subdivision Chessington Grove
MLS Listing ID 21971496
Sold Date 05/10/24
Bedrooms 4
Full Baths 2
Half Baths 1
HOA Fees $53/ann
HOA Y/N Yes
Year Built 2011
Tax Year 2023
Lot Size 7,405 Sqft
Acres 0.17
Property Description
Move in Ready in Franklin Twp! 4 Bedroom and 2.5 bath plus bonus room on first floor with fenced in yard. Open concept great room, breakfast nook, and kitchen. NEW vinyl plank flooring on first floor and NEW carpet through the upstairs. Open Concept Kitchen has Center Island, Staggered Cabinets & Stainless Appliances. ALL APPLIANCES STAY. Master Suite with walk in closet, double sink vanity, and newly installed shower. Whole house vents and heat pump have been recently cleaned. New paint in home as well. Attached 2 car finished garage with 4ft bump-out for extra storage. House has large closets and pantry. No homes behind you. Sit out by the firepit and enjoy your surroundings. Too many improvements to mention. Why wait to build when this house is move in ready?
Location
State IN
County Marion
Rooms
Kitchen Kitchen Some Updates
Interior
Interior Features Center Island, Entrance Foyer, Paddle Fan, Hi-Speed Internet Availbl, Eat-in Kitchen, Pantry, Programmable Thermostat, Screens Complete, Walk-in Closet(s), Windows Vinyl
Heating Heat Pump
Cooling Central Electric
Fireplaces Number 1
Fireplaces Type Electric
Equipment Not Applicable
Fireplace Y
Appliance Electric Cooktop, Dishwasher, Dryer, Electric Water Heater, ENERGY STAR Qualified Appliances, Disposal, Microwave, Electric Oven, Range Hood, Refrigerator, Washer
Exterior
Exterior Feature Outdoor Fire Pit
Garage Spaces 2.0
Utilities Available Cable Available, Cable Connected, Electricity Connected, Sewer Connected, Water Connected
Waterfront false
View Y/N true
View Pond
Parking Type Attached
Building
Story Two
Foundation Slab
Water Municipal/City
Architectural Style Craftsman
Structure Type Vinyl With Brick
New Construction false
Schools
Elementary Schools Thompson Crossing Elementary Sch
Middle Schools Franklin Central Junior High
High Schools Franklin Central High School
School District Franklin Township Com Sch Corp
Others
HOA Fee Include Entrance Common,ParkPlayground,Walking Trails
Ownership Mandatory Fee
Read Less Info
Want to know what your home might be worth? Contact us for a FREE valuation!

Our team is ready to help you sell your home for the highest possible price ASAP

© 2024 Listings courtesy of MIBOR as distributed by MLS GRID. All Rights Reserved.







