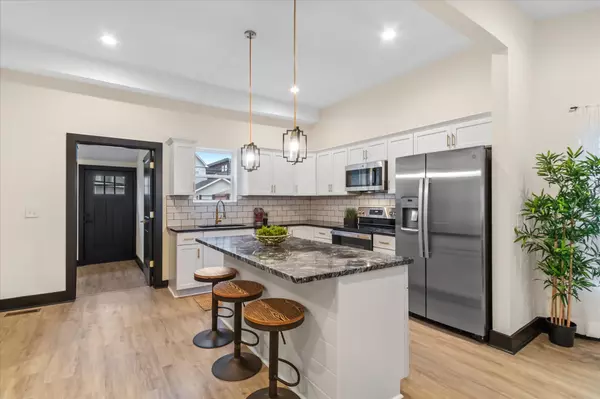$383,000
$389,900
1.8%For more information regarding the value of a property, please contact us for a free consultation.
3 Beds
3 Baths
2,225 SqFt
SOLD DATE : 04/30/2024
Key Details
Sold Price $383,000
Property Type Single Family Home
Sub Type Single Family Residence
Listing Status Sold
Purchase Type For Sale
Square Footage 2,225 sqft
Price per Sqft $172
Subdivision Martindale & Stilz
MLS Listing ID 21961854
Sold Date 04/30/24
Bedrooms 3
Full Baths 3
HOA Y/N No
Year Built 1895
Tax Year 2022
Lot Size 4,356 Sqft
Acres 0.1
Property Description
Ditch the rent and upgrade your lifestyle in this totally Instagrammable home in Bates Hendricks! Freshly renovated with a vibe that screams #ModernLivingGoals, this place is not just a home; it's a lifestyle upgrade. Step into the ultimate flex space - your very own home office. Zoom calls never looked so good against the backdrop of trendy Craftsman-style decor. Your followers are going to wonder if you're working from an influencer's paradise! The master bedroom is legit goals - spacious enough to dance like nobody's watching, and a walk-in closet big enough to hide all those impulse-buy clothes. The en suite bathroom is basically a spa day waiting to happen. #SelfCareGoals, right? Oh, did we mention the two-car garage? Yup, it's in the works, set to be the perfect home for your ride and maybe a little DIY project or two. Just imagine the possibilities - like finally having a space to perfect that parallel parking for your epic city adventures. Located in the heart of Bates Hendricks, you're surrounded by local coffee shops, brunch spots, and parks for the perfect Sunday selfie backdrop. This is not just a home; it's a lifestyle upgrade, and you're the VIP resident. Ready to level up your living situation and show off your #AdultingSkills? Don't miss out - schedule a showing today and let the homeownership adventures begin! #HomeSweetHome
Location
State IN
County Marion
Rooms
Basement Cellar, Unfinished
Kitchen Kitchen Updated
Interior
Interior Features Attic Access, Vaulted Ceiling(s), Center Island, Entrance Foyer, Pantry, Walk-in Closet(s), Windows Vinyl
Heating Forced Air, Gas
Cooling Central Electric
Equipment Smoke Alarm, Sump Pump
Fireplace Y
Appliance Dishwasher, Disposal, Gas Water Heater, Microwave, Electric Oven, Refrigerator
Exterior
Exterior Feature Lighting
Garage Spaces 2.0
Utilities Available Electricity Connected, Gas, Sewer Connected, Water Connected
Waterfront false
View Y/N false
Parking Type Detached
Building
Story Two
Foundation Concrete Perimeter
Water Municipal/City
Architectural Style TraditonalAmerican
Structure Type Cement Siding
New Construction false
Schools
School District Indianapolis Public Schools
Read Less Info
Want to know what your home might be worth? Contact us for a FREE valuation!

Our team is ready to help you sell your home for the highest possible price ASAP

© 2024 Listings courtesy of MIBOR as distributed by MLS GRID. All Rights Reserved.







