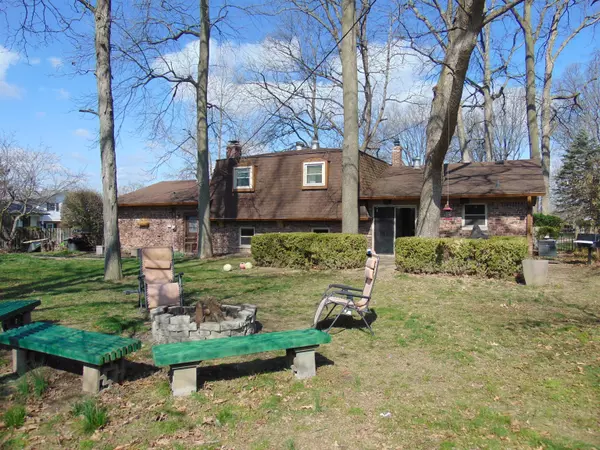$260,000
$269,900
3.7%For more information regarding the value of a property, please contact us for a free consultation.
4 Beds
3 Baths
1,911 SqFt
SOLD DATE : 04/26/2024
Key Details
Sold Price $260,000
Property Type Single Family Home
Sub Type Single Family Residence
Listing Status Sold
Purchase Type For Sale
Square Footage 1,911 sqft
Price per Sqft $136
Subdivision Justice Eastgate
MLS Listing ID 21961732
Sold Date 04/26/24
Bedrooms 4
Full Baths 2
Half Baths 1
HOA Y/N No
Year Built 1967
Tax Year 2022
Lot Size 0.330 Acres
Acres 0.33
Property Description
Brand New Listing! Bring your buyers to this 4 Bedroom, 2.5 Bath Tri-level located on a quiet cul-de-sac with park like setting and many mature trees. Large fully fenced back yard with fire pit. Updated kitchen with breakfast area and all appliances stay. Family room with full stone wall wood burning fireplace. Energy efficient thermal windows and patio door & newer flooring in many rooms too. Custom closets in all bedrooms. Loads of storage in this side load oversized 2+ car garage and be sure to check out the 7 ft bump out. Gas furnace & central air. Home warranty included. A must see for the money! The formal living rm is currently being used as a formal dining rm. 3 bedrooms and 1.5 baths are located on the upper level and the 4th bedroom and full bathroom is located on the lower level. Bathrooms have been recently remodeled. This home is a delight to show.
Location
State IN
County Marion
Rooms
Basement Finished
Interior
Interior Features Windows Thermal
Heating Forced Air, Gas
Cooling Central Electric
Fireplaces Number 1
Fireplaces Type Family Room, Woodburning Fireplce
Fireplace Y
Appliance Dishwasher, Disposal, Gas Water Heater, MicroHood, Electric Oven, Refrigerator
Exterior
Garage Spaces 2.0
Parking Type Attached
Building
Story Tri-Level
Foundation Slab
Water Municipal/City
Architectural Style Multi-Level
Structure Type Brick,Cedar
New Construction false
Schools
Elementary Schools Hawthorne Elementary School
High Schools Warren Central High School
School District Msd Warren Township
Read Less Info
Want to know what your home might be worth? Contact us for a FREE valuation!

Our team is ready to help you sell your home for the highest possible price ASAP

© 2024 Listings courtesy of MIBOR as distributed by MLS GRID. All Rights Reserved.







