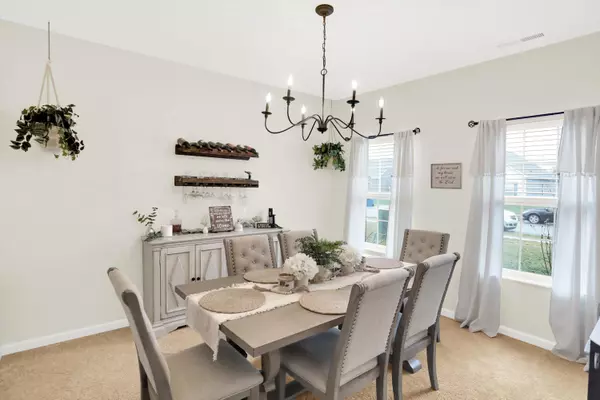$329,500
$329,500
For more information regarding the value of a property, please contact us for a free consultation.
4 Beds
3 Baths
2,407 SqFt
SOLD DATE : 04/25/2024
Key Details
Sold Price $329,500
Property Type Single Family Home
Sub Type Single Family Residence
Listing Status Sold
Purchase Type For Sale
Square Footage 2,407 sqft
Price per Sqft $136
Subdivision Chessington Grove
MLS Listing ID 21961620
Sold Date 04/25/24
Bedrooms 4
Full Baths 2
Half Baths 1
HOA Fees $54/qua
HOA Y/N Yes
Year Built 2020
Tax Year 2022
Lot Size 7,840 Sqft
Acres 0.18
Property Description
This spacious 4-bedroom home is loaded with upgrades and absolutely gorgeous inside and out. Sellers have lovingly cared for this charmer and it shows at every turn. Upgraded light fixtures throughout, beautiful LVP flooring, designer paint colors, fully fenced backyard, and a new deck -- what's not to love? Host a dinner party in your beautiful formal dining room. The open concept floor plan is ideal for entertaining. Upstairs you will find a loft that makes a great secondary entertainment space, home office or play area for the kids. Retreat to the enormous (17x16) primary bedroom with large ensuite bathroom and massive walk-in closet. All bedrooms have XL closets and ample room for storage. Kitchen appliances, Nest thermostat, video doorbell and outdoor security camera included. Energy efficient AC unit installed 2023. Smoke-free, pet-free & clean as a whistle! Neighborhood amenities include playground, community pool and walking trails.
Location
State IN
County Marion
Interior
Interior Features Cathedral Ceiling(s), Raised Ceiling(s), Eat-in Kitchen
Heating Heat Pump, Electric
Cooling Central Electric
Equipment Not Applicable
Fireplace Y
Appliance Dishwasher, Disposal, Microwave, Electric Oven, Electric Water Heater
Exterior
Garage Spaces 2.0
Utilities Available Cable Connected, Electricity Connected, Sewer Connected, Water Connected
Parking Type Attached
Building
Story Two
Foundation Slab
Water Municipal/City
Architectural Style TraditonalAmerican
Structure Type Brick,Vinyl With Brick
New Construction false
Schools
Elementary Schools Thompson Crossing Elementary Sch
Middle Schools Franklin Central Junior High
High Schools Franklin Central High School
School District Franklin Township Com Sch Corp
Others
HOA Fee Include Association Home Owners,Clubhouse
Ownership Mandatory Fee
Read Less Info
Want to know what your home might be worth? Contact us for a FREE valuation!

Our team is ready to help you sell your home for the highest possible price ASAP

© 2024 Listings courtesy of MIBOR as distributed by MLS GRID. All Rights Reserved.







