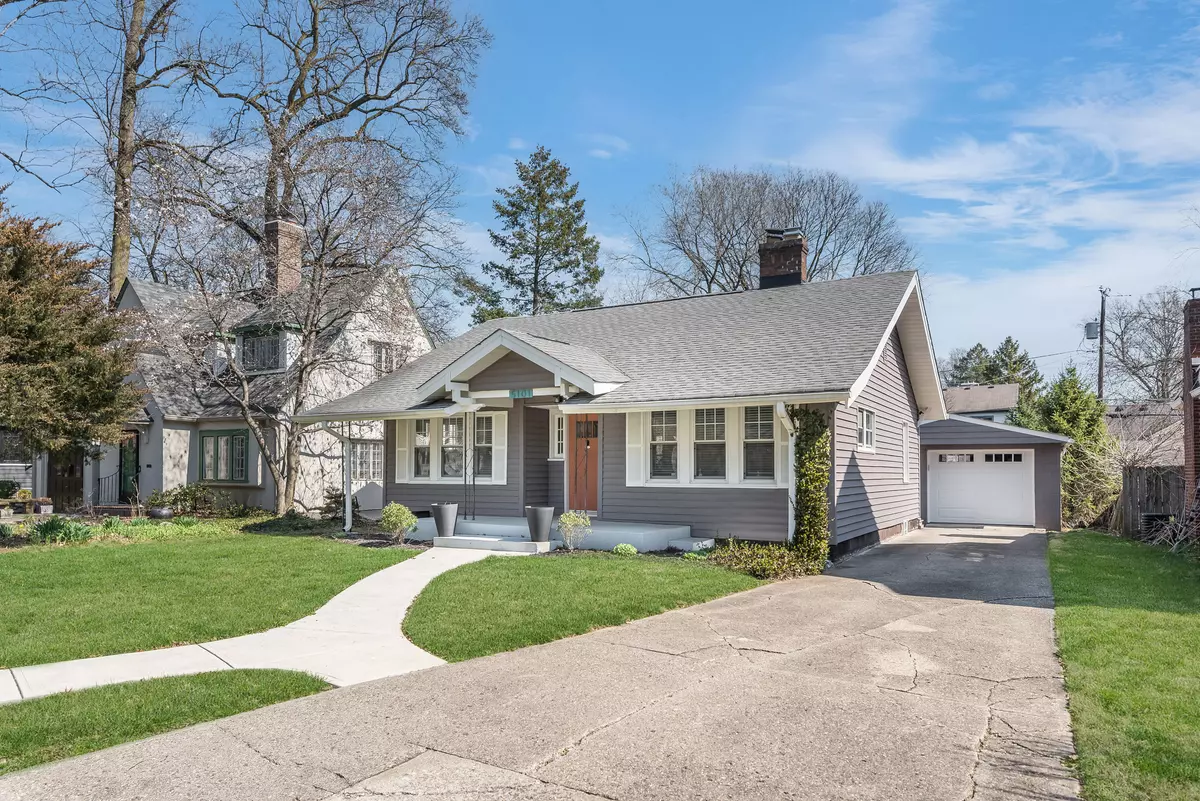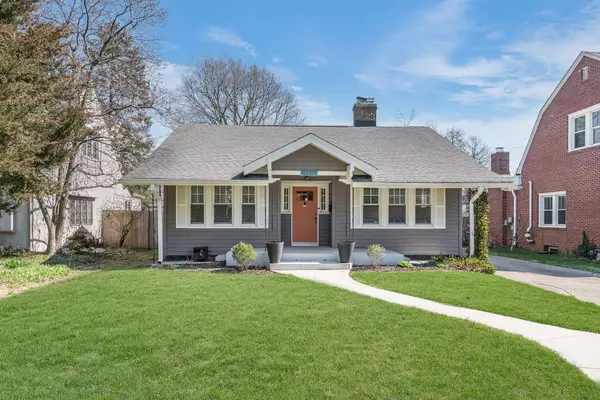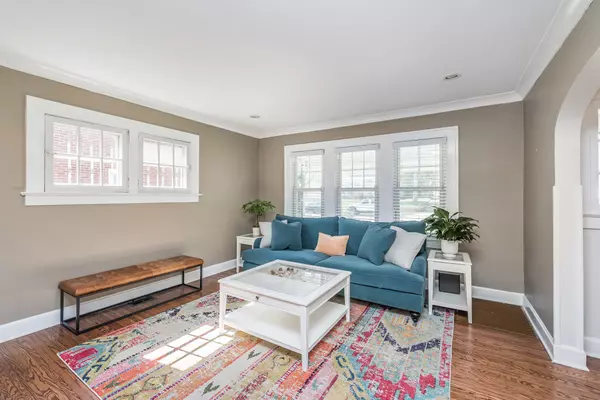$315,000
$300,000
5.0%For more information regarding the value of a property, please contact us for a free consultation.
2 Beds
1 Bath
1,360 SqFt
SOLD DATE : 04/22/2024
Key Details
Sold Price $315,000
Property Type Single Family Home
Sub Type Single Family Residence
Listing Status Sold
Purchase Type For Sale
Square Footage 1,360 sqft
Price per Sqft $231
Subdivision Cedar Crest
MLS Listing ID 21967938
Sold Date 04/22/24
Bedrooms 2
Full Baths 1
HOA Y/N No
Year Built 1929
Tax Year 2023
Lot Size 6,969 Sqft
Acres 0.16
Property Description
Pull up to the curb and discover this charming Butler-Tarkington home! Featuring an amazing front porch, take a moment to sit and enjoy the views of the elegant homes on the block. Upon entering, you'll find a floor plan with a spacious and modern feel, meticulously updated throughout. Be prepared to be impressed by the refinished hardwood floors and the comprehensive overhaul of the kitchen and bathroom. The selection of tile, countertops, and backsplash in both the kitchen and bath was carefully chosen to maintain the classic nature of the home and its neighborhood. The large family room boasts a wood-burning fireplace with a beautiful mantel, perfect for holiday decorations. In the dining room or breakfast area, you'll find a custom built-in touch, adding to the home's classic charm. Step out to the backyard and discover a generously sized wood deck, offering ample space for outdoor enjoyment. The yard, enclosed by privacy fencing on three sides, provides a sense of seclusion. The detached garage easily accommodates your car and offers additional storage space, functioning effectively as a 1.5-car garage. Situated in a premier location in Butler Tarkington, surrounded by Butler University and within walking distance of stores and shops, this home offers unparalleled convenience and charm.
Location
State IN
County Marion
Rooms
Basement Unfinished
Main Level Bedrooms 2
Kitchen Kitchen Updated
Interior
Interior Features Built In Book Shelves, Hardwood Floors, Storms Complete, Windows Thermal, Wood Work Painted, Paddle Fan, Entrance Foyer
Heating Forced Air, Gas
Cooling Central Electric
Fireplaces Number 1
Fireplaces Type Gas Log, Living Room
Fireplace Y
Appliance Dishwasher, Dryer, Disposal, Gas Water Heater, Microwave, Gas Oven, Refrigerator, Washer
Exterior
Garage Spaces 1.0
Utilities Available Cable Connected, Gas
Parking Type Detached
Building
Story One
Foundation Block
Water Municipal/City
Architectural Style Craftsman, Bungalow
Structure Type Vinyl Siding
New Construction false
Schools
School District Indianapolis Public Schools
Read Less Info
Want to know what your home might be worth? Contact us for a FREE valuation!

Our team is ready to help you sell your home for the highest possible price ASAP

© 2024 Listings courtesy of MIBOR as distributed by MLS GRID. All Rights Reserved.







