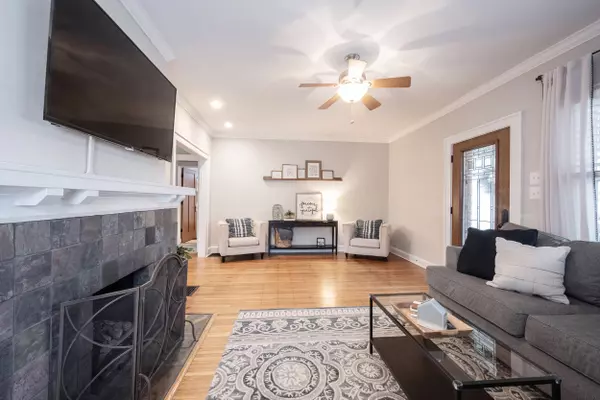$356,000
$350,000
1.7%For more information regarding the value of a property, please contact us for a free consultation.
3 Beds
2 Baths
1,846 SqFt
SOLD DATE : 04/22/2024
Key Details
Sold Price $356,000
Property Type Single Family Home
Sub Type Single Family Residence
Listing Status Sold
Purchase Type For Sale
Square Footage 1,846 sqft
Price per Sqft $192
Subdivision Northcroft
MLS Listing ID 21966777
Sold Date 04/22/24
Bedrooms 3
Full Baths 2
HOA Y/N No
Year Built 1925
Tax Year 2023
Lot Size 3,920 Sqft
Acres 0.09
Property Description
Welcome home to 4802 Guilford Ave, a delightful 1920s bungalow nestled in the Northcroft-Broad Ripple neighborhood, just 3 blocks from the vibrant dining and shopping scene on College Ave. The craftsman-style front door welcomes you to the main level adorned with original hardwood floors and vintage built-in cabinets. Step into the bright and warm family room and dining area, showcasing crown molding and a beautiful fireplace. The updated kitchen boasts new quartz countertops and a stylish tile backsplash, offering both functionality and sophistication. The remodeled main-level bath, new carpet, and widened doorways seamlessly blend modern comforts with classic elegance. The upper-level primary bedroom is a spacious retreat, boasting an updated full bath and two walk-in closets. Discover endless possibilities in the unfinished basement, ready for your personal touch. The fenced backyard, featuring a private courtyard, invites you to relax and entertain. This home blends historic character with desirable updates, offering a perfect combination of comfort and style. Don't miss the chance to make 4802 Guilford Ave your own piece of history in this thriving neighborhood.
Location
State IN
County Marion
Rooms
Basement Unfinished
Main Level Bedrooms 2
Kitchen Kitchen Updated
Interior
Interior Features Attic Access, Built In Book Shelves, Hardwood Floors, Hi-Speed Internet Availbl, Walk-in Closet(s), Windows Vinyl, Wood Work Painted
Heating Forced Air, Gas
Cooling Central Electric
Fireplaces Number 1
Fireplaces Type Gas Log
Equipment Smoke Alarm
Fireplace Y
Appliance Dishwasher, Dryer, Gas Water Heater, MicroHood, Microwave, Electric Oven, Refrigerator, Washer
Exterior
Garage Spaces 1.0
Utilities Available Cable Connected, Electricity Connected, Gas, Sewer Connected, Water Connected
Waterfront false
View Y/N false
Parking Type Detached
Building
Story One and One Half
Foundation Block
Water Municipal/City
Architectural Style Craftsman, Bungalow
Structure Type Brick,Wood,Wood Brick
New Construction false
Schools
Elementary Schools James Whitcomb Riley School 43
Middle Schools James Whitcomb Riley School 43
School District Indianapolis Public Schools
Read Less Info
Want to know what your home might be worth? Contact us for a FREE valuation!

Our team is ready to help you sell your home for the highest possible price ASAP

© 2024 Listings courtesy of MIBOR as distributed by MLS GRID. All Rights Reserved.







