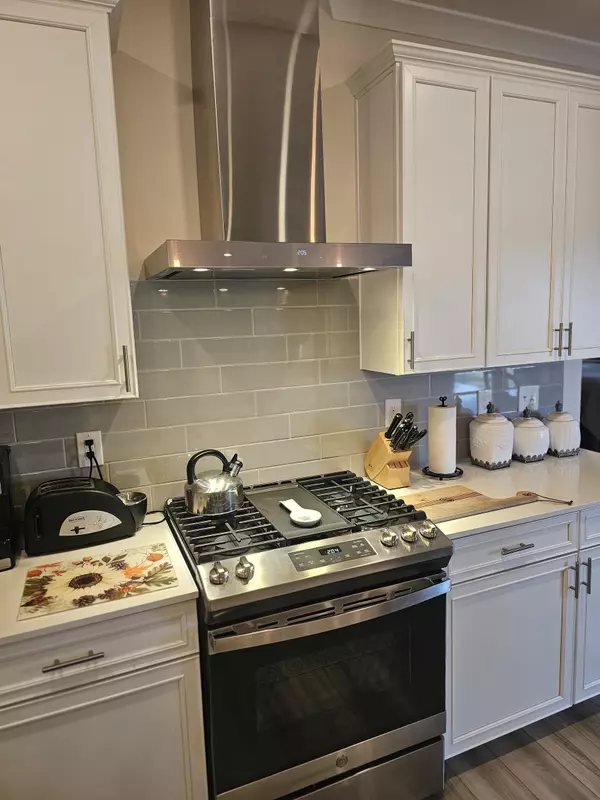$487,000
$490,000
0.6%For more information regarding the value of a property, please contact us for a free consultation.
3 Beds
4 Baths
2,667 SqFt
SOLD DATE : 04/22/2024
Key Details
Sold Price $487,000
Property Type Single Family Home
Sub Type Single Family Residence
Listing Status Sold
Purchase Type For Sale
Square Footage 2,667 sqft
Price per Sqft $182
Subdivision Mccord Pointe
MLS Listing ID 21964600
Sold Date 04/22/24
Bedrooms 3
Full Baths 4
HOA Fees $204/mo
HOA Y/N Yes
Year Built 2022
Tax Year 2023
Lot Size 7,405 Sqft
Acres 0.17
Property Description
Why wait to build when you can move into a newly built home with over $20k in custom window treatments, light fixtures, paint, wallpaper and water softener. Residents enjoy a community pool, playground, clubhouse and all lawn maintenance, including Rainbird irrigation system, maintained by HOA. Elegant Seabrook model with HUGE bonus room and 4th full bathroom upstairs. Beautiful light filled, open concept great room, gourmet kitchen and separate dining room with 9 ft ceilings opens to large covered back patio. A true chef's kitchen with gas stove, double ovens, microwave and french door refrigerator. Quartz countertops on the center island with breakfast bar for comfortable entertaining. Primary bedroom has tray ceiling and three large windows. Primary bath has double quartz sinks, walk in closet, walk in linen closet and full double shower. 2 bedrooms on opposite sides of the house, one with a private bathroom, offers everyone their own space. 3 car garage with plenty of built in storage and third car garage door. 9 years left on builder warranty will be transferred to new homeowner. Close to Geist Marina, restaurants and shopping. Award winning McCordsville schools make this a must see.
Location
State IN
County Hancock
Rooms
Main Level Bedrooms 3
Interior
Interior Features Bath Sinks Double Main, Tray Ceiling(s), Center Island, Entrance Foyer, Paddle Fan, Hi-Speed Internet Availbl, Network Ready, Pantry, Programmable Thermostat, Screens Complete, Walk-in Closet(s), Wood Work Painted
Heating Forced Air
Cooling Central Electric
Equipment Security Alarm Paid, Smoke Alarm
Fireplace Y
Appliance Dishwasher, Disposal, Gas Water Heater, Microwave, Double Oven, Gas Oven, Range Hood, Refrigerator, Water Softener Owned
Exterior
Exterior Feature Smart Lock(s), Sprinkler System
Garage Spaces 3.0
Utilities Available Cable Connected, Electricity Connected, Gas, Sewer Connected, Water Connected
Waterfront false
View Y/N false
Parking Type Attached
Building
Story One and One Half
Foundation Slab
Water Municipal/City
Architectural Style Ranch
Structure Type Brick,Cement Siding
New Construction true
Schools
Elementary Schools Fortville Elementary School
Middle Schools Mt Vernon Middle School
High Schools Mt Vernon High School
School District Mt Vernon Community School Corp
Others
HOA Fee Include Clubhouse,Entrance Common,Irrigation,Lawncare,Maintenance Grounds,ParkPlayground,Management,Snow Removal,Walking Trails
Ownership Mandatory Fee
Read Less Info
Want to know what your home might be worth? Contact us for a FREE valuation!

Our team is ready to help you sell your home for the highest possible price ASAP

© 2024 Listings courtesy of MIBOR as distributed by MLS GRID. All Rights Reserved.







