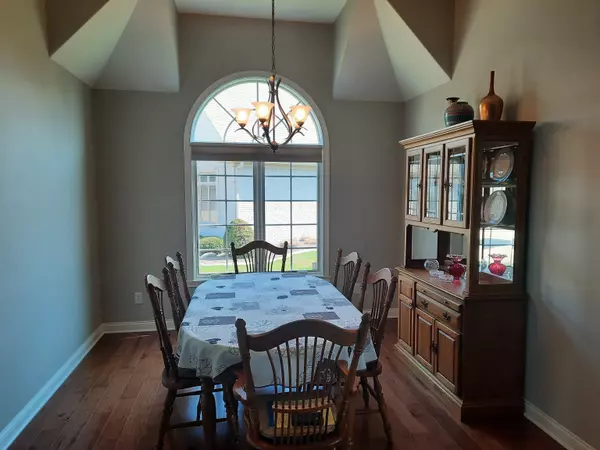$462,305
$470,000
1.6%For more information regarding the value of a property, please contact us for a free consultation.
4 Beds
3 Baths
3,231 SqFt
SOLD DATE : 04/22/2024
Key Details
Sold Price $462,305
Property Type Single Family Home
Sub Type Single Family Residence
Listing Status Sold
Purchase Type For Sale
Square Footage 3,231 sqft
Price per Sqft $143
Subdivision Parke Place
MLS Listing ID 21968255
Sold Date 04/22/24
Bedrooms 4
Full Baths 3
HOA Fees $35/ann
HOA Y/N Yes
Year Built 2005
Tax Year 2023
Lot Size 10,890 Sqft
Acres 0.25
Property Description
Immaculate brick ranch with finished basement on a cul de sac lot in popular Parke Place. Features: Great room with raised ceiling & fireplace, formal dining area plus eat in kitchen. 2016 kitchen updates: granite countertops, 2017 stainless steel dishwasher. Primary bedroom features: split floor plan, 10 ft. tray ceiling, full bath with 2 walk in closets, 2018 Distinctive updates: bath floor, vanity countertop & shower. Awesome basement features: rec room with a game area, dry bar, walk in closet, 4th bedroom, full bath and an utility room. Nice size garage with 9x5 bonus area & floor by Innovative. HVAC & tankless water heater 2022. Engineered hardwood floors 2017. Hall bath features updated floor & countertop. Laundry room includes updated tile floor-washer & dryer included. Beautiful 2-panel doors, bedroom 2 & 3 have walk in closets. Paid water softener, kitchen with reverse osmosis. Pella windows.
Location
State IN
County Marion
Rooms
Basement Daylight/Lookout Windows, Storage Space
Main Level Bedrooms 3
Kitchen Kitchen Some Updates
Interior
Interior Features Attic Access, Bath Sinks Double Main, Raised Ceiling(s), Tray Ceiling(s), Entrance Foyer, Hardwood Floors, Eat-in Kitchen, Pantry, Supplemental Storage, Walk-in Closet(s), Windows Thermal, Windows Wood, Wood Work Painted
Heating Forced Air, Gas
Cooling Central Electric
Fireplaces Number 1
Fireplaces Type Gas Starter, Great Room
Equipment Radon System, Security Alarm Monitored, Security Alarm Paid, Smoke Alarm, Sump Pump w/Backup
Fireplace Y
Appliance Dishwasher, Dryer, Disposal, Gas Water Heater, Microwave, Gas Oven, Refrigerator, Tankless Water Heater, Washer, Water Softener Owned
Exterior
Exterior Feature Sprinkler System
Garage Spaces 2.0
Utilities Available Cable Connected, Electricity Connected, Gas, Sewer Connected, Water Connected
Waterfront false
View Y/N false
Parking Type Attached
Building
Story One
Foundation Concrete Perimeter, Poured Concrete, See Remarks
Water Municipal/City
Architectural Style Ranch
Structure Type Brick
New Construction false
Schools
School District Perry Township Schools
Others
HOA Fee Include Entrance Common,Nature Area,Snow Removal
Ownership Mandatory Fee
Read Less Info
Want to know what your home might be worth? Contact us for a FREE valuation!

Our team is ready to help you sell your home for the highest possible price ASAP

© 2024 Listings courtesy of MIBOR as distributed by MLS GRID. All Rights Reserved.







