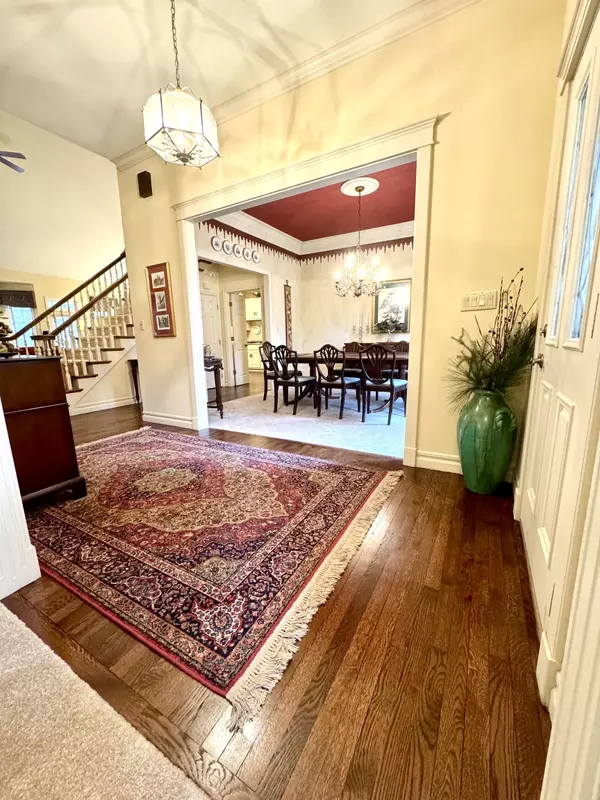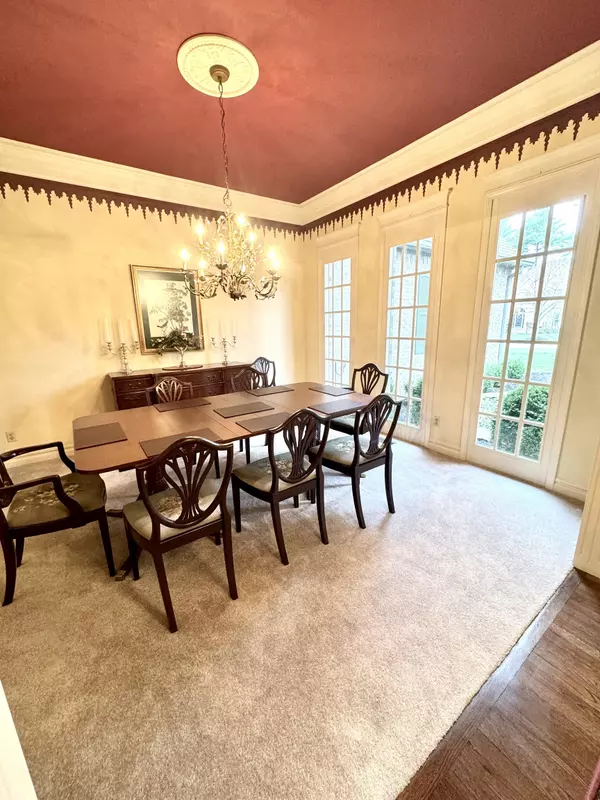$450,007
$450,000
For more information regarding the value of a property, please contact us for a free consultation.
4 Beds
4 Baths
3,362 SqFt
SOLD DATE : 04/15/2024
Key Details
Sold Price $450,007
Property Type Single Family Home
Sub Type Single Family Residence
Listing Status Sold
Purchase Type For Sale
Square Footage 3,362 sqft
Price per Sqft $133
Subdivision Wyndham Park
MLS Listing ID 21967785
Sold Date 04/15/24
Bedrooms 4
Full Baths 3
Half Baths 1
HOA Fees $22/ann
HOA Y/N Yes
Year Built 1994
Tax Year 2023
Lot Size 0.570 Acres
Acres 0.57
Property Description
This 1 1/2 story home on the east side offers 4 bedrooms, two of which have en-suite baths on the main floor with private exterior doors to the back patio. The other two bedrooms are upstairs with a jack and Jill bath. The 1/2 bath for guest to utilize is on the main floor. The vaulted ceilings that are open to the upstairs offers entertaining to flow through out. On the main floor you will find a formal dining room & separate den at the front of the home, in the rear there is the open concept feel to the living room, kitchen and eat in dining. The kitchen has granite counter tops, double oven, gas cooktop and hardwood floors.Don't forget to check out the whole house vacuum system! Upstairs enjoy the loft for additional entertaining, children's play area, or extra space for you to create. This home sits in a mature beautiful neighborhood, & trees are starting to bloom which means spring is so close don't miss out, check out this home today!
Location
State IN
County Vigo
Rooms
Main Level Bedrooms 2
Kitchen Kitchen Galley, Kitchen Some Updates
Interior
Interior Features Bath Sinks Double Main, Breakfast Bar, Tray Ceiling(s), Vaulted Ceiling(s), Central Vacuum, Entrance Foyer, Hardwood Floors, Hi-Speed Internet Availbl, Walk-in Closet(s)
Heating Forced Air, Gas
Cooling Central Electric
Fireplace Y
Appliance Gas Cooktop, Dishwasher, Double Oven, Refrigerator
Exterior
Garage Spaces 3.0
Parking Type Attached
Building
Story One and One Half
Foundation Crawl Space
Water Municipal/City
Architectural Style TraditonalAmerican
Structure Type Brick
New Construction false
Schools
Elementary Schools Lost Creek Elementary School
Middle Schools Woodrow Wilson Middle School
High Schools Terre Haute North Vigo High School
School District Vigo County School Corp
Others
Ownership Mandatory Fee
Read Less Info
Want to know what your home might be worth? Contact us for a FREE valuation!

Our team is ready to help you sell your home for the highest possible price ASAP

© 2024 Listings courtesy of MIBOR as distributed by MLS GRID. All Rights Reserved.







