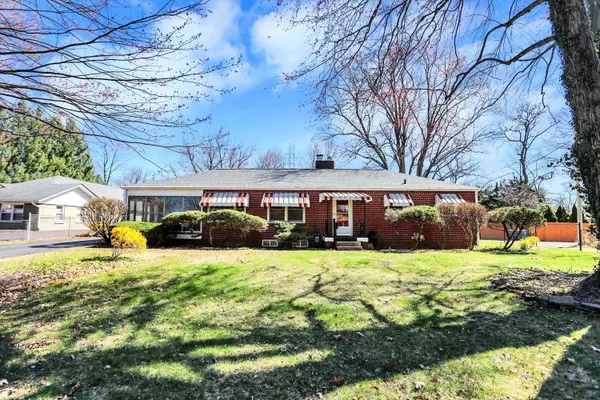$290,000
$290,000
For more information regarding the value of a property, please contact us for a free consultation.
3 Beds
2 Baths
2,427 SqFt
SOLD DATE : 04/12/2024
Key Details
Sold Price $290,000
Property Type Single Family Home
Sub Type Single Family Residence
Listing Status Sold
Purchase Type For Sale
Square Footage 2,427 sqft
Price per Sqft $119
Subdivision Greenway Estates
MLS Listing ID 21969198
Sold Date 04/12/24
Bedrooms 3
Full Baths 1
Half Baths 1
HOA Y/N No
Year Built 1952
Tax Year 2023
Lot Size 0.460 Acres
Acres 0.46
Property Description
Welcome to this charming 1952 Ranch Home with Basement, brimming with potential & awaiting your personal touches! Nestled in an ideal location, this home offers both convenience & character. As you approach the front of the home, you'll notice a Sunroom, beckoning you to soak in the warmth of the sun's rays. Step inside, & you'll see the LR, DR, & Bedrooms, where beautiful hardwoods lie underneath the carpeting, just waiting to be revealed. The garage was thoughtfully converted into a versatile Family room/Rec Room, providing ample space for relaxation & entertainment. Enjoy the multipurpose Carport, an ideal spot for outdoor gatherings. Whether you're enjoying a BBQ w/friends or simply savoring a quiet evening under the stars, this covered Carport/Patio offers the perfect setting for your outdoor festivities. The Basement offers a nice clean laundry room, a workshop area for those who love to tinker & create, a flex room ideal for an exercise room, & room for all your storage.
Location
State IN
County Marion
Rooms
Main Level Bedrooms 3
Kitchen Kitchen Galley
Interior
Interior Features Hardwood Floors, Eat-in Kitchen, Pantry
Heating Baseboard, Gas
Cooling Central Electric
Fireplaces Number 1
Fireplaces Type Living Room, Woodburning Fireplce
Fireplace Y
Appliance Dishwasher, Dryer, Electric Oven, Refrigerator, Washer
Exterior
Exterior Feature Other
Utilities Available Electricity Connected, Septic System, Sewer Connected, Water Connected
Waterfront false
Parking Type Carport, Asphalt, Storage
Building
Story One
Foundation Block, Block
Water Municipal/City
Architectural Style Ranch
Structure Type Brick
New Construction false
Schools
Elementary Schools Clearwater Elementary School
Middle Schools Eastwood Middle School
High Schools North Central High School
School District Msd Washington Township
Read Less Info
Want to know what your home might be worth? Contact us for a FREE valuation!

Our team is ready to help you sell your home for the highest possible price ASAP

© 2024 Listings courtesy of MIBOR as distributed by MLS GRID. All Rights Reserved.







