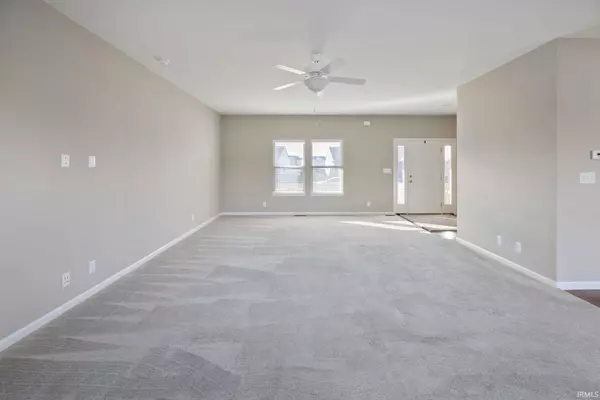$375,000
$399,999
6.2%For more information regarding the value of a property, please contact us for a free consultation.
4 Beds
4 Baths
2,512 SqFt
SOLD DATE : 04/10/2024
Key Details
Sold Price $375,000
Property Type Single Family Home
Sub Type Site-Built Home
Listing Status Sold
Purchase Type For Sale
Square Footage 2,512 sqft
Subdivision Winding Ridge
MLS Listing ID 202345341
Sold Date 04/10/24
Style Two Story
Bedrooms 4
Full Baths 3
Half Baths 1
HOA Fees $20/ann
Abv Grd Liv Area 2,030
Total Fin. Sqft 2512
Year Built 2018
Annual Tax Amount $3,230
Lot Size 10,410 Sqft
Property Description
This meticulously maintained, 2018 built, one owner West Lafayette home is ready for you! Upgrades include solid-surface countertops and extra plush, high pile, high quality carpet throughout. The main floor boasts open living space with a large living room, dining room and a kitchen made for entertaining. Sliding doors lead to a peaceful, private, pressure-treated wood deck with peaceful views enjoyed from inside and out. Second story hosts the master suite, two additional oversized bedrooms, full bathroom and a separate laundry room. The basement is partially finished with a spacious rec room, 4th bedroom, another full bathroom and large utility room. The spacious 2-car garage has myQ capabilities. Current owners have especially enjoyed the proximity to West Lafayette amenities and easy access to the interstate for quick travel to Chicago and Indy.
Location
State IN
County Tippecanoe County
Area Tippecanoe County
Direction North on Salisbury, East on CR 500, South on Little Pine Drive, Left on Big Pine Drive, home is on the left
Rooms
Basement Crawl, Partial Basement, Partially Finished
Dining Room 12 x 11
Kitchen Main, 13 x 10
Ensuite Laundry Upper
Interior
Laundry Location Upper
Heating Propane, Forced Air
Cooling Central Air
Flooring Carpet
Appliance Dishwasher, Microwave, Refrigerator, Washer, Dryer-Electric, Kitchen Exhaust Hood, Range-Gas, Sump Pump, Water Heater Electric, Window Treatment-Blinds
Laundry Upper
Exterior
Garage Attached
Garage Spaces 2.0
Amenities Available Attic Storage, Cable Ready, Ceiling-9+, Ceiling Fan(s), Closet(s) Walk-in, Countertops-Solid Surf, Deck Open, Detector-Smoke, Disposal, Dryer Hook Up Electric, Garage Door Opener, Range/Oven Hook Up Gas, Storm Doors, Sump Pump
Waterfront No
Roof Type Asphalt
Building
Lot Description 0-2.9999
Story 2
Foundation Crawl, Partial Basement, Partially Finished
Sewer Public
Water Public
Architectural Style Traditional
Structure Type Vinyl
New Construction No
Schools
Elementary Schools Battle Ground
Middle Schools Battle Ground
High Schools William Henry Harrison
School District Tippecanoe School Corp.
Others
Financing Cash,Conventional,FHA,USDA,VA
Read Less Info
Want to know what your home might be worth? Contact us for a FREE valuation!

Our team is ready to help you sell your home for the highest possible price ASAP

IDX information provided by the Indiana Regional MLS
Bought with Scott Brown • Keller Williams Lafayette







