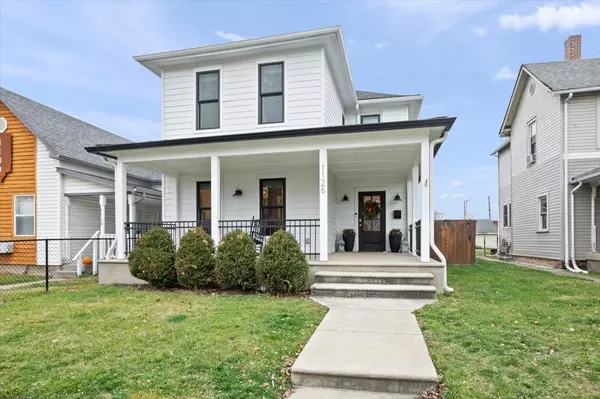$525,000
$519,900
1.0%For more information regarding the value of a property, please contact us for a free consultation.
3 Beds
3 Baths
2,624 SqFt
SOLD DATE : 04/09/2024
Key Details
Sold Price $525,000
Property Type Single Family Home
Sub Type Single Family Residence
Listing Status Sold
Purchase Type For Sale
Square Footage 2,624 sqft
Price per Sqft $200
Subdivision Fountain Square
MLS Listing ID 21962867
Sold Date 04/09/24
Bedrooms 3
Full Baths 2
Half Baths 1
HOA Y/N No
Year Built 1925
Tax Year 2023
Lot Size 5,662 Sqft
Acres 0.13
Property Description
Your urban oasis in the heart of Historic Fountain Square awaits! Unbeatable Indy location steps away from the iconic Fountain Square Monument. Experience premier urban living just a few steps away from breweries, cafes, shops and more in this beautifully crafted 3 bed, 2.5 bath home. The cozy, wraparound covered front porch provides beautiful curb appeal & the ideal spot for morning coffee. Main level features a spacious foyer, open concept perfect for entertaining, family room with electric fireplace and custom built-ins & gourmet kitchen with marble countertops and peninsula seating for 4. With functionality at the forefront of design, you will also find oversized mudroom, 1/2 bath, & large formal dining room that could alternatively be used as a home office or 2nd living area. Upstairs is the primary/owner's suite with vaulted ceilings and gorgeous en suite with double vanities, shower, and walk-in closet; 2 additional bedrooms, and a full bath. Dreamy details throughout the home include the marble countertops in kitchen, custom concrete trough sink in upstairs bathroom, designer light fixtures, & main floor wine cellar. Relax and unwind in the big backyard on the deck under the new elec Sunsetter awning next to the Viking 8-seater spa hot tub. Your dream home also includes a detached 2 car garage, fully fenced-in backyard, fiber cement exterior siding, cellar basement, Sunbandit solar water heater, smart home features, washer and dryer.
Location
State IN
County Marion
Rooms
Basement Cellar, Unfinished
Kitchen Kitchen Updated
Interior
Interior Features Breakfast Bar, Vaulted Ceiling(s), Entrance Foyer, Paddle Fan, Hi-Speed Internet Availbl, Programmable Thermostat, Walk-in Closet(s), Windows Vinyl
Cooling Central Electric, High Efficiency (SEER 16 +)
Fireplaces Number 1
Fireplaces Type Electric, Family Room, Blower Fan
Equipment Security Alarm Paid, Smoke Alarm, Sump Pump
Fireplace Y
Appliance Dishwasher, Dryer, Disposal, Microwave, Gas Oven, Refrigerator, Solar Hot Water, Washer, Water Heater, Water Softener Owned
Exterior
Garage Spaces 2.0
Utilities Available Cable Available, Electricity Connected, Gas, Sewer Connected, Water Connected
Waterfront false
View Y/N false
Parking Type Detached
Building
Story Two
Foundation Block, Cellar
Water Municipal/City
Architectural Style Craftsman
Structure Type Cement Siding
New Construction true
Schools
School District Indianapolis Public Schools
Read Less Info
Want to know what your home might be worth? Contact us for a FREE valuation!

Our team is ready to help you sell your home for the highest possible price ASAP

© 2024 Listings courtesy of MIBOR as distributed by MLS GRID. All Rights Reserved.







