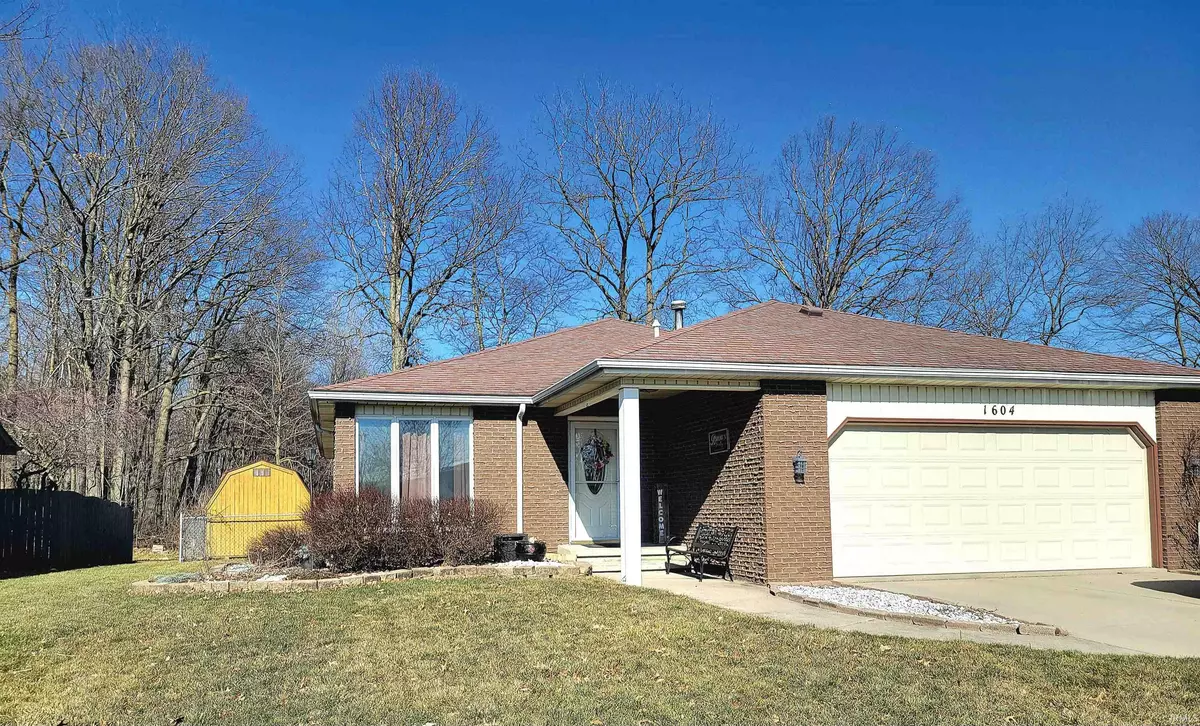$250,000
$259,000
3.5%For more information regarding the value of a property, please contact us for a free consultation.
3 Beds
2 Baths
1,604 SqFt
SOLD DATE : 04/08/2024
Key Details
Sold Price $250,000
Property Type Single Family Home
Sub Type Site-Built Home
Listing Status Sold
Purchase Type For Sale
Square Footage 1,604 sqft
Subdivision Duesenberg Place
MLS Listing ID 202401038
Sold Date 04/08/24
Style One Story
Bedrooms 3
Full Baths 2
Abv Grd Liv Area 1,604
Total Fin. Sqft 1604
Year Built 1984
Annual Tax Amount $1,681
Tax Year 2023
Lot Size 8,973 Sqft
Property Description
Welcome to a serene and inviting haven in the sought-after Duesenberg Addition. This delightful 3-bedroom, 2-full bath ranch-style home encapsulates modern comfort while exuding classic charm. Step into the spacious and airy living area, filled with natural light that highlights the warm ambiance and inviting atmosphere with freshly painted walls. The primary bedroom features a serene retreat, complete with an en-suite bath for added privacy and convenience. The master was also just repainted. Two additional bedrooms provide versatility for hosting family or guest, a home office, or a hobby room, or even a workout room. Outside, discover a generous yard space ideal for outdoor activities, gardening, or simply basking in the tranquility of the neighborhood. Enjoy the convenience of a fenced in back yard and a spacious patio with gazebo for hosting barbecues or relaxing under the stars.
Location
State IN
County Dekalb County
Area Dekalb County
Zoning R1
Direction State Road 8 (7th St) East to the red light by Parkview DeKalb Hospital. Turn right on Duesenberg. Turn left on Allison Blvd (4 wat stop). 3rd house from the end of the street on the north side of the road.
Rooms
Family Room 20 x 11
Basement Crawl
Kitchen Main, 25 x 12
Ensuite Laundry Main
Interior
Laundry Location Main
Heating Gas, Forced Air
Cooling Central Air
Flooring Carpet, Laminate, Ceramic Tile
Fireplaces Type None
Appliance Dishwasher, Microwave, Refrigerator, Washer, Window Treatments, Dryer-Electric, Oven-Electric, Range-Electric, Sump Pump, Water Heater Gas, Gazebo
Laundry Main
Exterior
Garage Attached
Garage Spaces 2.0
Fence Chain Link
Amenities Available Attic Pull Down Stairs, Attic Storage, Attic-Walk-up, Cable Available, Cable Ready, Ceiling Fan(s), Countertops-Solid Surf, Detector-Carbon Monoxide, Detector-Smoke, Dryer Hook Up Electric, Eat-In Kitchen, Garage Door Opener, Landscaped, Range/Oven Hook Up Elec, Tub/Shower Combination, Main Level Bedroom Suite, Great Room, Main Floor Laundry, Sump Pump, Garage Utilities
Waterfront No
Roof Type Dimensional Shingles
Building
Lot Description Level
Story 1
Foundation Crawl
Sewer City
Water City
Architectural Style Ranch
Structure Type Brick,Vinyl
New Construction No
Schools
Elementary Schools J.R. Watson
Middle Schools Dekalb
High Schools Dekalb
School District Dekalb Central United
Others
Financing Cash,Conventional,FHA,USDA,VA
Read Less Info
Want to know what your home might be worth? Contact us for a FREE valuation!

Our team is ready to help you sell your home for the highest possible price ASAP

IDX information provided by the Indiana Regional MLS
Bought with Christina Koher • RE/MAX Results - Angola office







