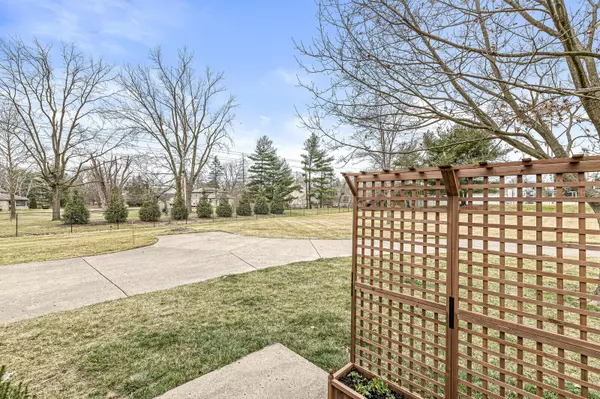$230,000
$230,000
For more information regarding the value of a property, please contact us for a free consultation.
2 Beds
2 Baths
1,441 SqFt
SOLD DATE : 04/05/2024
Key Details
Sold Price $230,000
Property Type Condo
Sub Type Condominium
Listing Status Sold
Purchase Type For Sale
Square Footage 1,441 sqft
Price per Sqft $159
Subdivision Golden Oaks
MLS Listing ID 21958037
Sold Date 04/05/24
Bedrooms 2
Full Baths 2
HOA Fees $310/mo
HOA Y/N Yes
Year Built 1987
Tax Year 2023
Lot Size 3,484 Sqft
Acres 0.08
Property Description
Come home to quiet, maintenance-free living in the much desired Golden Oaks! This custom built brick ranch-style condo offers nearly 1500 square feet of private, easy living. Enter via the welcoming covered front porch, leading you into this 2 bedroom, 2 full bath oasis featuring a large living room bathed in natural light, adorning a fireplace and cathedral ceiling. Enjoy the circular floor plan that includes a separate family room with skylight, the kitchen & an easy access attached entry to the garage. Lovely new LVP blends harmoniously with pristine neutral carpet throughout. New paint, light fixtures, hardware and faucets offer a refreshed elegance to this easy living condo. The finished 2 car garage has freshly painted walls & a new garage door opener. Seeking solitude? This condo's location is serene - only your guests & special deliveries will find their way down your driveway! Seeking activity & community? Enjoy the pool & tennis courts. This convenient location is close to shopping, dining, schools, and highways offering an easy commute.
Location
State IN
County Marion
Rooms
Main Level Bedrooms 2
Kitchen Kitchen Galley
Interior
Interior Features Attic Pull Down Stairs, Cathedral Ceiling(s), Paddle Fan, Eat-in Kitchen, Programmable Thermostat, Skylight(s)
Cooling Central Electric
Fireplaces Number 1
Fireplaces Type Living Room, Woodburning Fireplce
Equipment Smoke Alarm
Fireplace Y
Appliance Dishwasher, Dryer, Electric Water Heater, Disposal, Microwave, Electric Oven, Refrigerator, Washer
Exterior
Exterior Feature Tennis Community
Garage Spaces 2.0
Utilities Available Cable Available
Waterfront false
View Y/N false
Parking Type Attached
Building
Story One
Foundation Slab
Water Municipal/City
Architectural Style Ranch
Structure Type Brick
New Construction false
Schools
School District Msd Washington Township
Others
HOA Fee Include Entrance Common,Insurance,Lawncare,Maintenance,Management,Snow Removal,Tennis Court(s)
Ownership Mandatory Fee
Read Less Info
Want to know what your home might be worth? Contact us for a FREE valuation!

Our team is ready to help you sell your home for the highest possible price ASAP

© 2024 Listings courtesy of MIBOR as distributed by MLS GRID. All Rights Reserved.







