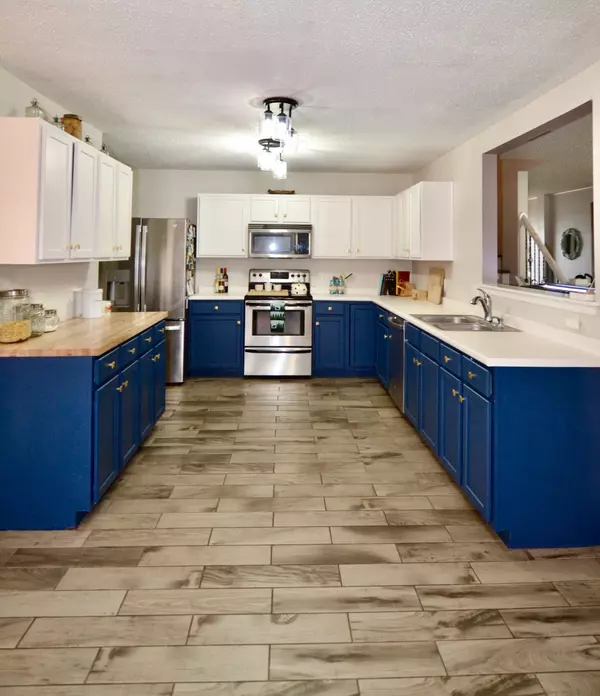$355,000
$355,000
For more information regarding the value of a property, please contact us for a free consultation.
4 Beds
3 Baths
3,036 SqFt
SOLD DATE : 04/02/2024
Key Details
Sold Price $355,000
Property Type Single Family Home
Sub Type Single Family Residence
Listing Status Sold
Purchase Type For Sale
Square Footage 3,036 sqft
Price per Sqft $116
Subdivision Woodland Trace
MLS Listing ID 21962049
Sold Date 04/02/24
Bedrooms 4
Full Baths 2
Half Baths 1
HOA Fees $33/ann
HOA Y/N Yes
Year Built 2002
Tax Year 2022
Lot Size 0.340 Acres
Acres 0.34
Property Description
Lovely home on one of kind oversized lot in sought after Franklin Township's Woodland Trace Subdivision. One of a few with a community Swimming Pool! This home has direct access to 7 acres of Subdivision owned woods with a walking trail. Main floor bedroom/office. Beautiful 9 ft custom dining table w/ bench seating, storage and chairs in this updated kitchen w/new SS appliances, freshly painted cabinets and added butcher block chef's counter. New fixtures and lighting! New carpet throughout upstairs. Huge loft area. (Enough room for loft and another bedroom to be added. Master suite is enormous with large WIC. Oversized 3 car finished garage with utility sink and service door that leads directly to the backyard and extended paver deck. The backyard could be your sanctuary or hosting area for all the family and neighbors with the 51 ft paver deck! Full rear fence, Newer 12 x 11 storage shed, fire pit area, Peach trees and 12 x 8 box garden. Newer HVAC system 2020 and (professionally wired to allow for connection via extension cord to a generator in case of emergency), Hot Water Heater 2019. Security system will stay. Garage SS refrigerator will stay, but current kitchen refrigerator will not. Pond access is at the end of your Cul de Sac!
Location
State IN
County Marion
Rooms
Main Level Bedrooms 1
Kitchen Kitchen Some Updates
Interior
Interior Features Attic Access, Paddle Fan, Hi-Speed Internet Availbl, Eat-in Kitchen, Pantry, Programmable Thermostat, Walk-in Closet(s), Windows Vinyl
Heating Forced Air, Gas
Cooling Central Electric
Fireplaces Number 1
Fireplaces Type Gas Log, Living Room
Fireplace Y
Appliance Electric Cooktop, Dishwasher, Disposal, Gas Water Heater, Laundry Connection in Unit, MicroHood, Microwave, Refrigerator, Water Softener Owned
Exterior
Exterior Feature Barn Mini, Outdoor Fire Pit
Garage Spaces 2.0
Parking Type Attached
Building
Story Two
Foundation Slab
Water Municipal/City
Architectural Style TraditonalAmerican
Structure Type Brick,Vinyl Siding,Vinyl With Brick
New Construction false
Schools
Middle Schools Franklin Central Junior High
School District Franklin Township Com Sch Corp
Others
HOA Fee Include Nature Area,ParkPlayground,Management,Snow Removal
Ownership Mandatory Fee
Read Less Info
Want to know what your home might be worth? Contact us for a FREE valuation!

Our team is ready to help you sell your home for the highest possible price ASAP

© 2024 Listings courtesy of MIBOR as distributed by MLS GRID. All Rights Reserved.







